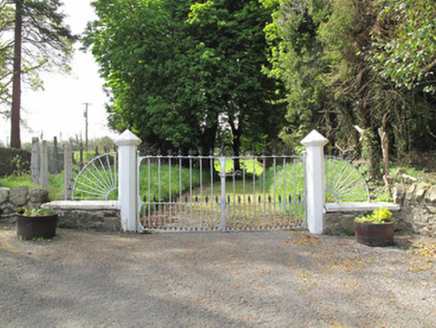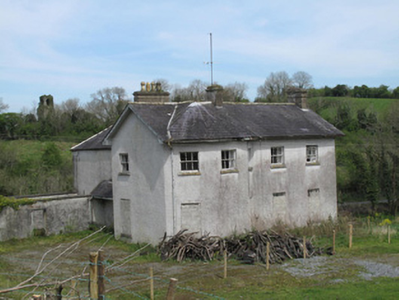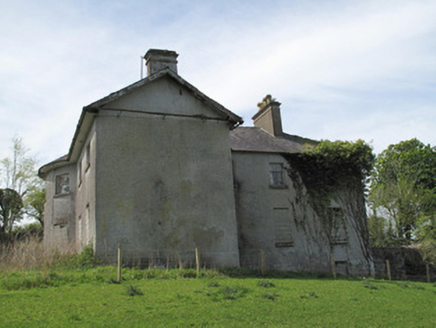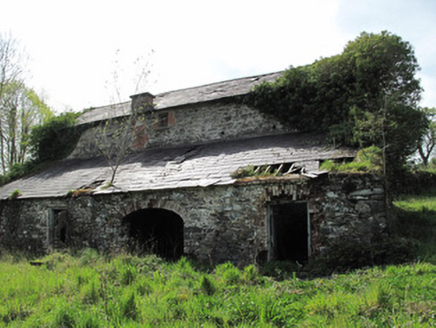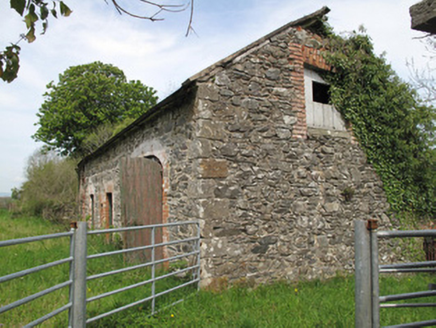Survey Data
Reg No
41401242
Rating
Regional
Categories of Special Interest
Architectural, Social
Original Use
Rectory/glebe/vicarage/curate's house
Date
1790 - 1810
Coordinates
255285, 325246
Date Recorded
02/05/2012
Date Updated
--/--/--
Description
Detached five-bay two-storey T-plan rectory over half-basement, built c.1800, having entrance under lean-to canopy to west elevation of three-bay return. Bar of 'T' is five-bay south block, having three-bay bow to west end. No longer in use. Slate roof, pitched to south block, with timber bargeboards, hipped and slightly lower to south block, with cast-iron rainwater goods, terracotta ridge tiles and rendered chimneystacks having clay pots. Hipped roof to return. Harl-rendered walls. Square-headed window openings, with masonry sills, and timber sliding sash windows, three-over-three pane to first floor to south and west elevations, three-over-six pane to first floor of east elevation, and six-over-six pane to rear. Ground floor windows blocked up. Square-headed door opening, having sidelights, now blocked up. Harl-rendered boundary wall surrounding yard to west of return. Two-storey three-bay outbuilding to rear of house, with single-storey lean-to east elevation, pitched slate roof, red brick chimneystack, cast-iron rainwater goods and red brick eaves course, random rubble stone walls, with squared stone block-and-start quoins, gauged-brick square-headed window openings having red brick surrounds, tooled masonry sills and timber fittings, and gauged-brick three-centred arches to east and west elevations with double-leaf timber battened door to west elevation. Double-leaf cast-iron gate to east of site, flanked by octagonal-plan tooled stone piers, with pointed capping. Cast-iron fan-railings on stone plinth walls having render capping.
Appraisal
The different footprint of this building on the early OS maps indicates that it may have been rebuilt or partly demolished. The front of the building is enlivened by a bowed projection, which appears to have been placed centrally on the 1908 OS map. Although it has been significantly altered, this building retains much original form and fabric and forms part of a group with the nearby Saint Laeban's Church.
