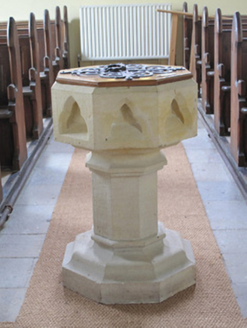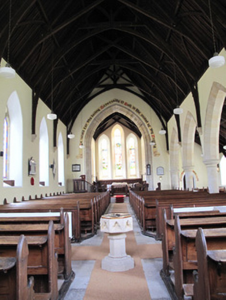Survey Data
Reg No
41401243
Rating
Regional
Categories of Special Interest
Architectural, Artistic, Social
Original Use
Church/chapel
In Use As
Church/chapel
Date
1855 - 1860
Coordinates
255413, 325176
Date Recorded
02/05/2012
Date Updated
--/--/--
Description
Freestanding Church of Ireland church, built 1857, with five-bay nave with side aisle to west, vestry to north end of east side of nave, and lower, recessed two-bay chancel to south, and three-stage entrance tower with splay-foot spire to east elevation. Redecorated in centenary year of 1958. Pitched slate roof with terracotta crested ridge tiles to nave and plain ridge tiles to chancel. Cast-iron and replacement galvanised rainwater goods. Plinth course comprises basal course of rubble stone and chamfered cut-stone plinth. Random coursed rubble stone elevations above with sand and cement re-pointing. Angle buttresses to corners, of dressed sandstone. Cut-stone sandstone corbels support guttering at eaves level. Top of tower has coved sandstone frieze with carved sandstone bosses. Square-headed door opening to west elevation of entrance tower, with ashlar block-and-start doorcase with replacement timber door. Shoulder-arch door opening to vestry with punch-dressed cut-stone doorcase and original timber door, with cast-iron door furniture. Pointed-arch window openings throughout, having cast-iron latticed stained-glass margined lights to nave, weather glazing added to windows of eastern side, paired lancets to north gable with cinquefoil window above, double-lights to nave side walls with quatrefoil lights above. Triple-light window to south end of side aisle and triple lancet window to south gable of chancel. Two single lancets to east side of chancel. Interior of tower has sandstone flagstone floor, rendered walls and timber platform with balustrade at first stage level providing access by means of ladder to belfry. Rendered walls to nave, chancel and side-aisle. Pointed-arch arcade with chamfered tooled sandstone to arches, supported on Portland stone columns. Two rows of timber pews flanking sandstone paved aisle to nave, row of pews to side-aisle. Portland stone octagonal-plan font to rear of nave. Alternating timber king-post and scissors truss beams to roof, former supported on moulded sandstone stops. Pointed-arch opening to chancel having tooled chamfered sandstone surround, painted inscription over, and timber panelling to chancel walls with trefoil panels. Carved timber pulpit having carved sandstone steps and lectern with carved eagle. Tripartite arrangement of lancet windows to chancel having stained glass. Church situated in churchyard, with cut-stone octagonal-plan gate piers having carved caps and cast-iron double-leaf gate.
Appraisal
The simple interior of this well-maintained church is enlivened by the stone detailing to arches and carved timber furnishings and fittings. It is a typical example of a mid-nineteenth-century church designed by Joseph Welland and picturesquely sited on an elevated site.











