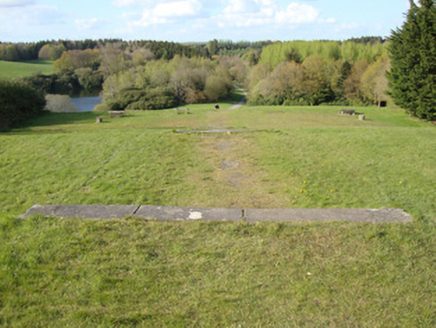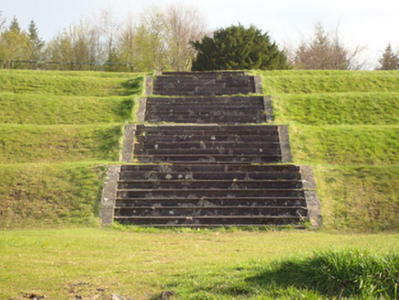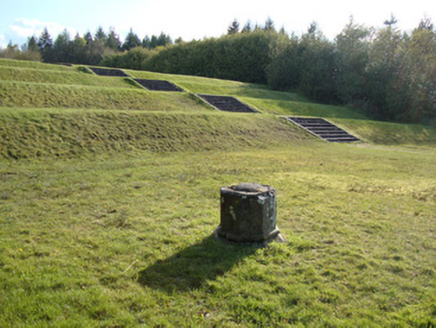Survey Data
Reg No
41401307
Rating
Regional
Categories of Special Interest
Architectural, Technical
Original Use
Steps
In Use As
Steps
Date
1840 - 1860
Coordinates
265349, 331284
Date Recorded
22/04/2012
Date Updated
--/--/--
Description
Man-made stepped platform, built c.1850, comprising five sets of steps with grass terraces descending from foundations of Rossmore Castle, overlooking Castle Lough to north. Flights vary between seven and eight steps, some with nosing, some block-cut without nosing. Flights of steps flanked by tooled limestone copings. Moulded limestone octagonal-plan pedestals on lowest most northerly terrace may have been used for displaying sculpture, possible architectural remains from Rossmore Castle.
Appraisal
One of the most interesting demesne complexes in the county of Monaghan, Rossmore Castle has retained many of its interesting features, such as its gates, gate lodges, mausoleum, bridges, walled garden, wells, and a hydraulic dam, and here, the platform on which the house stood. The country house, which was demolished in 1975, is preserved only as foundations. The house was built in 1827 to the designs of William Vitruvius Morrison in an area identified on the first Ordnance Survey c.1835 as 'Cortolvin Hills'. The steps and terraces were probably constructed in 1858 when the mansion was extended by Lanyon and Lynn. During the 1940s Rossmore Castle became unoccupied, it was unroofed after the Second World War and the ruin demolished in 1975. The main entrance of the Rossmore estate approached these steps from the north and the steps and terraces take full advantage of the sloping site and picturesque scenery, overlooking Castle Lough to the north-west.





