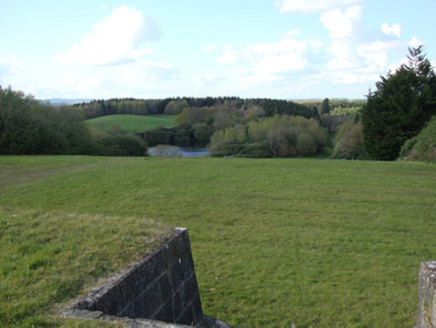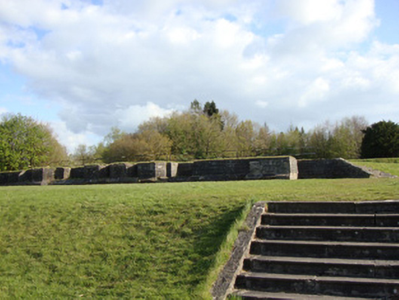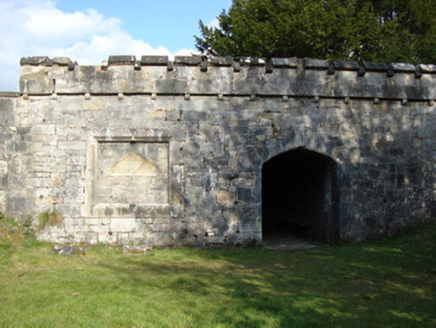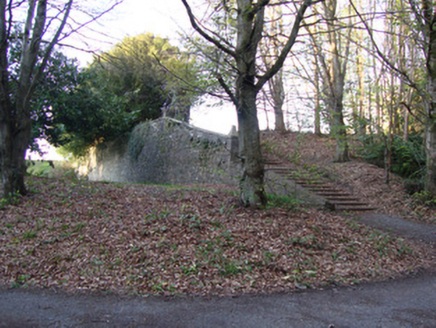Survey Data
Reg No
41401308
Rating
Regional
Categories of Special Interest
Architectural
Original Use
Country house
Date
1825 - 1860
Coordinates
265367, 331228
Date Recorded
22/04/2012
Date Updated
--/--/--
Description
Foundations of country house, built 1827, extended 1858, and demolished c.1974. Ashlar limestone walls on chamfered plinth. Flight of ten limestone steps at north-west corner to former main entrance, flanked by limestone abutments. Single-storey single-bay section of former basement or outbuilding, to south-west corner of ruins facing west, with crenellated parapet, coursed snecked cut limestone walls, square-headed infilled window opening comprising recessed panel of coursed limestone blocks with sandstone pointed wall plaque (inscription illegible) and tooled limestone block-and-start surround having trace of central mullion. Tudor-arch door opening with cut-stone voussoirs and chamfered block-and-start surround. Screen wall to south-west, flanking steps and retaining terrace, and pair of square-plan cut limestone gate piers with round finial to south of house. Flight of eight limestone steps to south descending from terrace to ground floor level of former house, flanked by tooled limestone abutments. Positioned on height, overlooking Castle Lough to north-west, and located south of five flights of steps and grass viewing terraces approached from north.
Appraisal
One of the most interesting demesne complexes in County Monaghan, Rossmore Castle has retained many of its interesting demesne features such as its gates and lodges, mausoleum, bridges, walled garden, wells, and a hydraulic dam. Other less fortunate features include this site, the foundations of the country house itself, which was demolished c.1974. Nonetheless, the site remains an interesting and intriguing architectural monument, serving as an eye-catcher and viewing platform and continuing to be the focal point of the demesne. The house was built in 1827 to the designs of William Vitruvius Morrison, in an area identified on the first Ordnance Survey c.1835 as 'Cortolvin Hills'. The steps and terraces to the north were probably constructed when the mansion was extended in 1858 by Lanyon and Lynn. During the 1940s Rossmore Castle became unoccupied, its roof was removed after the Second World War and the ruin demolished c.1974. The mansion was approached by a main entrance and series of five flights of steps from the north and took full advantage of the sloping site and picturesque scenery, commanding views of Castle Lough to the north-west.







