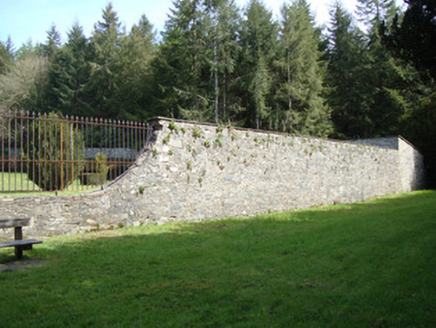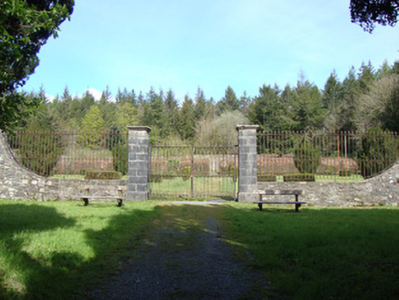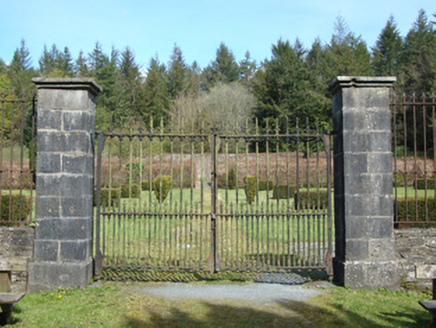Survey Data
Reg No
41401309
Rating
Regional
Categories of Special Interest
Architectural, Technical
Original Use
Walled garden
In Use As
Walled garden
Date
1820 - 1870
Coordinates
265361, 331043
Date Recorded
22/04/2012
Date Updated
--/--/--
Description
Rectangular-plan walled garden, built c.1830, to south of site of Rossmore Castle. Coursed rubble limestone walls with cut limestone coping, and enlarged rubble quoins. Gateway broken through c.1860. Cut limestone piers to centre of south elevation either side of cast-iron vehicular gate, flanked by cast-iron railings, with arrow-head finials, on low plinth, rising to meet full height of garden wall. Two-bay two-storey outbuilding to south-west external corner of garden, having pitched slate roof, brick chimneystack, and brick eaves course, coursed rubble limestone walls with lightly dressed quoins, gauged brick openings, with stone sills and timber-battened fittings. Lean-to roofed late twentieth-century structure to exterior of south-east corner. Interior of walled garden laid out in quadrants, with flight of six steps on central axis of garden, minimal hedges and topiary planted flanking axes.
Appraisal
This walled garden forms part of the extensive grounds of the now demolished Rossmore Castle, one of the most interesting demesnes in County Monaghan. Other features include gates and lodges, a mausoleum, bridges, wells, a hydraulic dam, and the foundations of the county house. The walled garden is likely to have been built in 1827, at the same time as the house. The house was extended in 1858 by Lanyon and Lynn and the walled garden retained its form with the addition of an associated outbuilding. The symmetrical gated entrance to the south was intended to be appreciated approaching from the Yew Walk, which was planted south of the garden in the mid-nineteenth century, and it is likely the gated entrance may also date from this time. During the 1940s Rossmore Park became unoccupied, it was purchased, in the late twentieth century, by Coillte, who maintain the grounds and walled garden. Walled gardens were an integral part of the demesne landscape, providing a sheltered environment, often faced with brick for heat retention, allowing the cultivation of a wide variety of kitchen ingredients for the house as well as a formal walk for residents.





