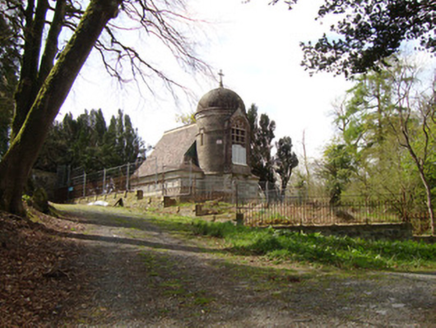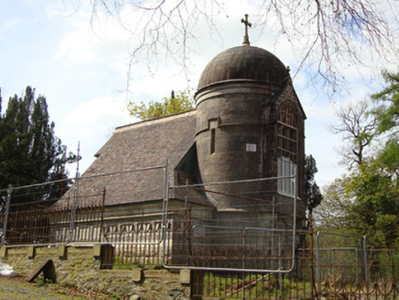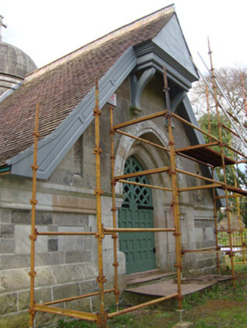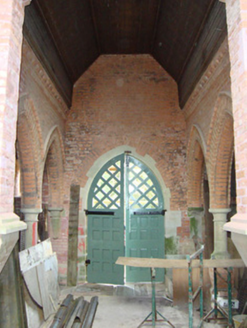Survey Data
Reg No
41401312
Rating
National
Categories of Special Interest
Architectural, Artistic, Historical, Social
Original Use
Mausoleum
In Use As
Mausoleum
Date
1875 - 1880
Coordinates
265343, 330451
Date Recorded
22/04/2012
Date Updated
--/--/--
Description
Freestanding mausoleum, built c.1876, located in south of Rossmore Castle, now vacant. Square plan, with circular apse-end to north elevation, supporting two-stage tower. Pitched terracotta-shingle sprocketed roof with terracotta ridge tiles, timber panelled bargeboards and overhung apex to gable to south, supported on curved timber brackets with moulded cornice and smooth rendered pediment. Skirt hipped roof against visible sections of north gable. Stone domical cap to tower, having carved fleury cross finial. Ashlar limestone walls to tower to north elevation, having gable-fronted projection with cross finial and pointed hood-moulding to window opening, extending as impost course around tower. Projection supported below by corbels. Coursed, squared and dressed stone wall to main block, with rusticated stepped plinth. Walls to east, south, and west elevations having recessed panels. Timber bellcote to apex of gable of south elevation supported by timber brackets with decorative carved bargeboard to gable. Pointed-arch window opening to tower, containing stone mullioned tripartite Y-tracery window. Pointed-arch door opening with moulded recessed door surround having engaged Doric-style pillars and pilasters. Carved double-leaf timber door with latticed openwork, recessed panels, and cast-iron strap hinges. Opening onto two limestone steps and limestone platform. Brick walls to interior, mosaic floor to central nave with double moulded brick pointed arcade to east and west, ornate cast-iron screens between piers. Located on height in former quarry, set in graveyard and surrounded by low stepped limestone plinth wall with pointed cast-iron railings. Cast-iron pedestrian gate, flanked by high coursed rubble limestone wall, to boundary wall to south-east.
Appraisal
The Rossmore Mausoleum was designed by E.J. Tarver by commission of the fifth Baron Rossmore. It commemorates the death of the fourth baron who died after a hunting accident at Windsor Castle in 1874, aged 23. Built on a rocky outcrop over a small river and waterfall, the picturesque mausoleum fell into disrepair and was victim to theft and graffiti in the late twentieth century. It is currently being painstakingly conserved by the voluntary Rossmore Mausoleum Conservation Group. The mausoleum may have replaced an earlier family mausoleum elsewhere on the estate, and is an integral element of this unique demesne landscape. Intact demesne features at Rossmore Park include gates, gate lodges, walled gardens, waterworks, and steps to the foundations of the former Rossmore Castle. This idiosyncratic building exhibits many interesting features of architectural and artistic value, in particular the cast-iron screens to the interior and the remains of the stained glass windows designed in 1874 by Heaton, Butler and Bayne, an English stained-glass firm. The terracotta tiled roof, skirt hip and usual projecting apex to gable are iconic of the Germanic-medieval style of the Arts and Crafts movement, while the domed cap to the tower references more classical architectural leanings.







