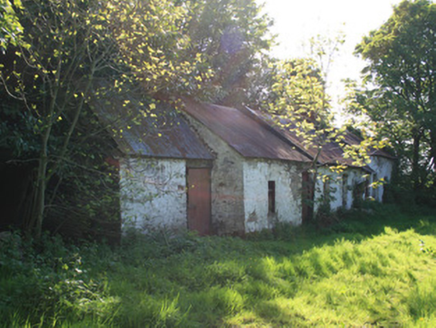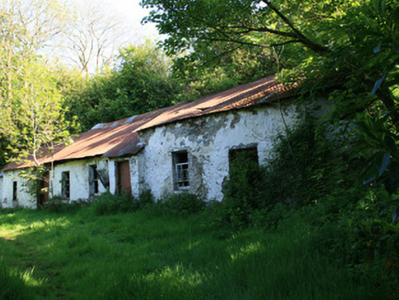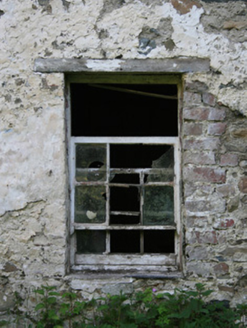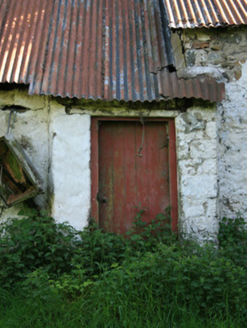Survey Data
Reg No
41401326
Rating
Regional
Categories of Special Interest
Architectural
Original Use
House
Date
1780 - 1820
Coordinates
268614, 331534
Date Recorded
22/04/2012
Date Updated
--/--/--
Description
Three-bay single-storey vernacular farmhouse, built c.1800, with outbuildings extending from gable ends. No longer in use. Pitched corrugated-iron roof covering thatch, having one red brick chimneystack to gable end of house. Coursed rubble stone walls, with some lime render, and limewashed. Square-headed window openings, some with red brick reveals, and one-over-one pane and six-over-six pane timber sliding sash windows, having stone sills. Square-headed timber battened door to house and to eastern outbuilding. Located facing former road to Monaghan Town, now disused lane.
Appraisal
This house with outbuildings is a very rare surviving example of a relatively intact house with outbuildings extended in line, as was very traditional. Under the corrugated iron are the remains of an earlier thatched roof, illustrating the adoption of new building materials into the vernacular mode. The windbreak and small window openings are characteristic of Irish vernacular houses. The house retains other features typical of vernacular architecture in the positioning of the related farm buildings and outbuildings in one long range. The retention of varied timber sash windows give a good indication of the original fittings.







