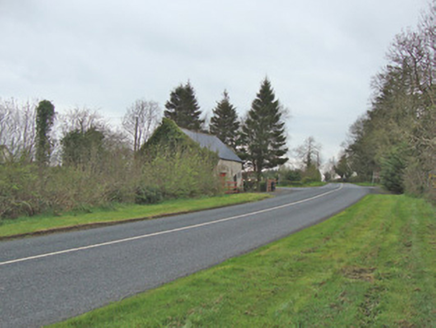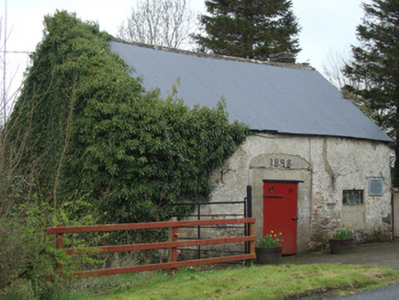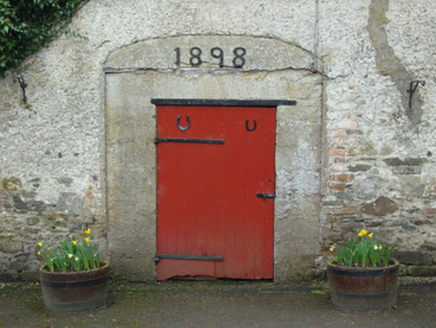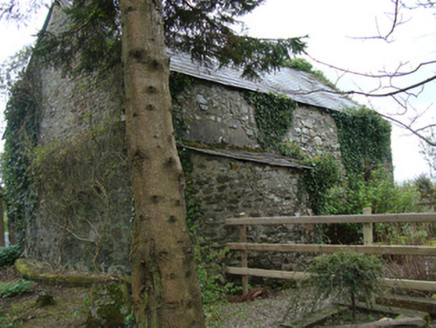Survey Data
Reg No
41401406
Rating
Regional
Categories of Special Interest
Architectural, Social, Technical
Original Use
Forge/smithy
Date
1895 - 1900
Coordinates
271380, 329913
Date Recorded
02/04/2012
Date Updated
--/--/--
Description
Detached three-bay single-storey forge, dated 1898, now vacant, with grounds in use as community garden. Pitched corrugated-iron roof with red brick chimneystack to east gable. Roughcast-rendered walls to south having some exposed coursed limestone rubble and brick, unrendered walls to other elevations. Recent heritage signpost to south elevation. Square-headed window openings to south elevation, now blocked up and with smaller recent timber window. Segmental-headed wide door opening to middle bay, partially infilled to provide pedestrian doorway, with '1898' painted over recent square-headed timber battened door with timber lintel and wrought-iron hinges and decorated with two horseshoes. Semi-circular outshot to north elevation with lean-to natural slate roof. Located close to road at south-west of Ardaghy Cross.
Appraisal
This forge, built in 1898, was strategically located at Ardaghy Cross to take full advantage of the passing trade on this highway to Monaghan. The modest size, simple form, steeply-pitched roof and outshot to rear are typical of Irish vernacular buildings. The original wide segmental-headed opening has since been blocked up with a square-headed door opening but its outline is still clearly visible to the front elevation. The forge serves as a reminder of the importance of the horse as a means of transport in Irish rural society in the eighteenth and nineteenth centuries. While this building is dated 1898, it is likely the forge incorporated an earlier building, as shown on the first edition Ordnance Survey map of 1835. Ardaghy Forge has been preserved by the local community, who have created a garden in the grounds.







