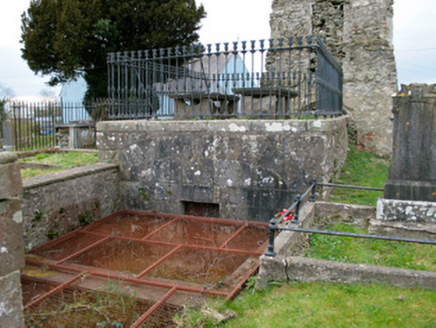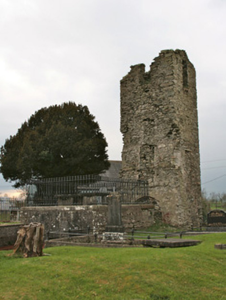Survey Data
Reg No
41401414
Rating
Regional
Categories of Special Interest
Architectural, Social
Previous Name
Clontibret Church
Original Use
Mausoleum
In Use As
Mausoleum
Date
1830 - 1850
Coordinates
275787, 328970
Date Recorded
08/04/2012
Date Updated
--/--/--
Description
Freestanding square-plan mausoleum with crypt beneath, built c.1840. Smooth rendered coursed rubble limestone plinth walls to north, south and west elevations having moulded limestone coping and cast-iron railings, ashlar limestone wall to basement to east elevation. Two table-tombs to flat roof of mausoleum, having limestone caps over three limestone block supports. Entrance to crypt from east, with square-headed door opening having replacement metal door, under voussoirs of segmental-headed relieving arch. Entrance shared with mausoleum to east, divided by party wall, now covered over by late twentieth-century mesh guard. Single-bay three-storey ruined square-plan tower of ancient church to west, having rubble limestone walls with some sand lime render, evidence of pitched roof to east face, square and segmental-headed window openings filled with limestone rubble and red brick. Located in graveyard to south of Saint Coleman’s Church.
Appraisal
This nineteenth-century mausoleum was built directly beside the ruins of the ancient church of Clontibret. The regularity of the mausoleum walls, built of ashlar limestone and smooth rendered rubble, forms a pleasing contrast with the irregularity of the ruin, and the two sites together portray a sense of depth of time on the site. The mausoleum itself is one of a pair, sharing its entrance level and form with another mausoleum to the east. The ashlar limestone to the east elevation is of good quality, as are the cast-iron railings. The prominent location of the mausoleum on this ancient site indicates the status of those buried there.



