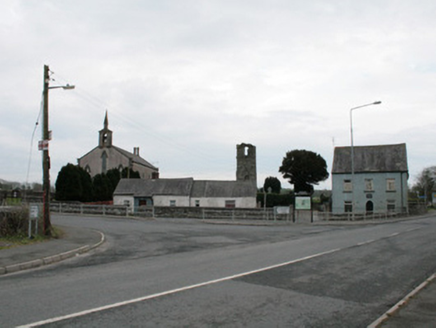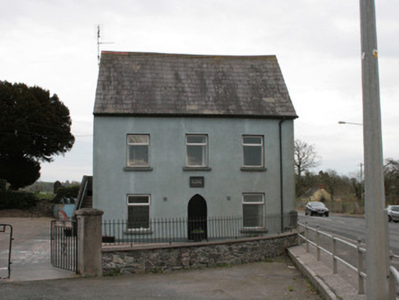Survey Data
Reg No
41401416
Rating
Regional
Categories of Special Interest
Architectural, Social
Previous Name
Clontibret National School
Original Use
School
In Use As
Hall
Date
1860 - 1865
Coordinates
275777, 328957
Date Recorded
01/04/2012
Date Updated
--/--/--
Description
Detached three-bay two-storey L-plan school-house, dated 1862, with three-bay return to south. Now in use as church hall. Pitched slate roof having timber bargeboards. Roughcast-rendered walls, with smooth rendered plinth course to main block. Square-headed replacement uPVC windows throughout. Pointed-arch doorway to front elevation, now boarded up. External steps to first floor level at east to square-headed door timber panelled door. Rendered boundary wall with limestone coping to east, with cast-iron pedestrian gate leading to Saint Coleman's Church. Recent rubble limestone wall with iron railings to north having gateway with square-plan rendered piers and double-leaf recent gate. Boundary wall shared with single-storey mid-nineteenth-century house to east.
Appraisal
Saint Coleman's Church Hall, formerly Clontibret School, is steeped in history, having its origins in the mid-eighteenth century, built roughly at the same time as the construction of the Clontibret to Castleblayney road in 1752. A new two-storey slated schoolhouse was built on the site in the 1820s, largely funded by Lord Lucas of nearby Castleshane Demesne. The building became a national school in 1862 when restrictions on denominational schooling had slipped to such an extent that exclusively protestant schools could join with the (originally non-denominational) educational system. It was in use as a school until 2008 when the school was moved to Aughnameal. The two-storey school had private accommodation to the ground floor for the teacher, and classrooms to the first floor, accessed by external steps to the east. Its prominent siting at a junction on the former Dublin to Derry road, makes it an important focal point in the landscape as well as for local Church of Ireland community. Despite its change of use the building retains a sense of its original character in its overall form and massing. It forms an important ecclesiastical group with Saint Coleman’s Church of Ireland Church and graveyard to the east and a nearby former Glebe House to the south.



