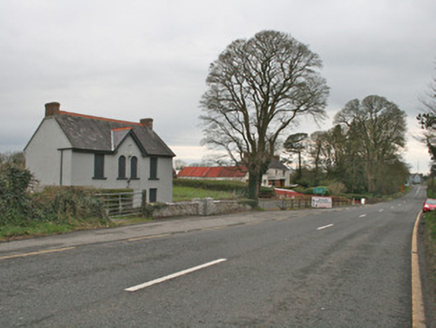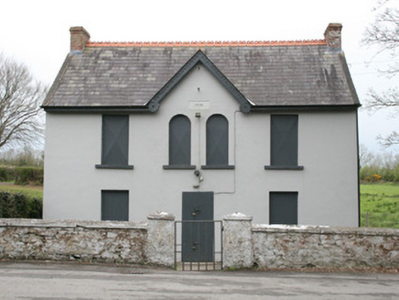Survey Data
Reg No
41401417
Rating
Regional
Categories of Special Interest
Architectural, Historical, Social
In Use As
Hall
Date
1900 - 1905
Coordinates
275977, 328637
Date Recorded
02/04/2012
Date Updated
--/--/--
Description
Detached three-bay two-storey Orange Hall, dated 1901, having gablet over middle of first floor. Now in use as community centre. Pitched natural slate roof, having red brick chimneystacks to gable ends, cement verges, crested terracotta ridge tiles, and cast-iron rainwater goods. Decorative timber bargeboard to gablet. Smooth rendered walls with smooth plinth course, with date plaque to front elevation. Square-headed window openings, with stone sills to east elevation, and paired round-headed window openings under gablet, all windows boarded up. Square-headed boarded-up door opening to front elevation. Outlines of window and door openings to west elevation, now all blocked up. Rubble limestone boundary wall to east of site with square-plan gate piers and limestone coping. Tarmac car park to north.
Appraisal
Orange Halls served an important social function throughout the nineteenth and twentieth centuries as the meeting places of the Orange Order, a Protestant religious/political society, founded in 1795. Orange Halls became a common feature in both town and countryside, often functioning as community halls for the Protestant community, and used for social, political and cultural functions. Contibret Community Centre and Clontibret Orange Hall were twinned in 2006, and the hall now acts as a local training centre and venue, as well as maintaining its original function as a monthly meeting place for members of the Orange Order. The protective boarding and lack of openings to north, west and south elevations, can be explained by the fact that Orange Halls have often been a target of arson and vandalism in the past. Due to the important social history of the Orange Order, this building is of social significance as well as being an attractive building of architectural importance. It retains a sense of its architectural heritage in the crested ridge tiles and layout of fenestration.



