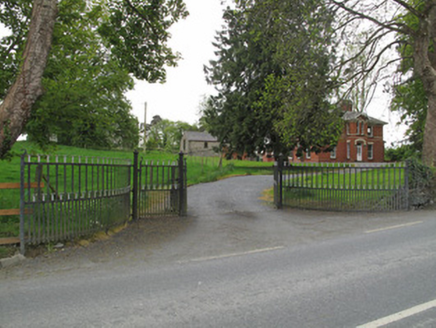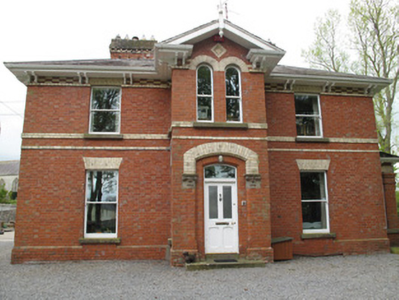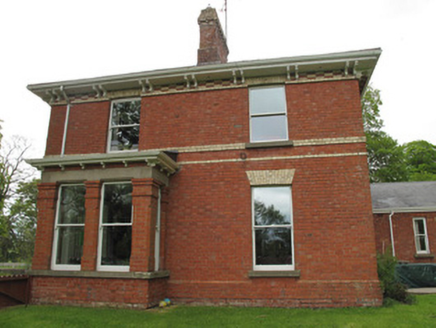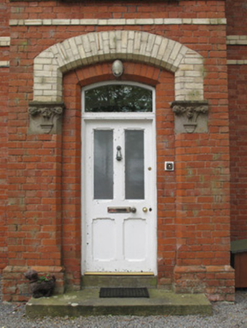Survey Data
Reg No
41401629
Rating
Regional
Categories of Special Interest
Architectural, Social
Original Use
Rectory/glebe/vicarage/curate's house
In Use As
Rectory/glebe/vicarage/curate's house
Date
1870 - 1890
Coordinates
249032, 319367
Date Recorded
22/05/2012
Date Updated
--/--/--
Description
Detached three-bay two-storey rectory, built c.1880, having full-height pedimented porch projection to front (north) elevation, box-bay window to west end elevation, and recent single-storey extension to rear. Hipped slate roof, with polychrome brick chimneystacks with clay pots, and clay ridge tiles. Replacement rainwater goods, polychrome brick eaves course, under projecting eaves supported on paired moulded timber eaves brackets. Timber bargeboards and finial to projecting porch. Red brick walls, laid in Flemish bond, having red brick plinth course, yellow brick string course over ground floor at sill level to first floor, and at impost level of first floor windows forming base to eaves course. String courses continued in red brick to rear. Yellow brick diamond-shaped recessed panel to apex of porch to front. Square-headed window openings, east and west elevations, and round-headed paired windows to first floor of entrance projection, with gauged yellow brick voussoirs, stone sills, and one-over-one pane timber sliding sash windows. Box-bay window has continuous stone lintel and sill, chamfered red brick mullions and one-over-one pane timber sliding sash windows. Segmental-headed door opening to porch, having chamfered red brick surround and half-glazed timber panelled door with over-light, set within recessed segmental-headed recess with yellow brick voussoirs and render foliate moulded imposts. Stone platform to front. Four-bay two-storey outbuilding to yard to rear of house, having pitched slate roof with cast-iron rainwater goods, coursed rubble stone walls having squared block-and-start quoins, square-headed openings with red brick surrounds, stone sills, timber louvered vents and timber windows. Gauged-brick square-headed door openings having timber battened doors, and gauged-brick three-centred door opening with double-leaf timber battened door. Gateway to north-east of house comprising double-leaf wrought-iron gate flanked by cylindrical cast-iron columns. Single-leaf pedestrian matching gate to east, with curved matching railings.
Appraisal
This fine rectory retains its original form, fabric and character. Its symmetrical facade is greatly enlivened by polychrome brick detailing, indicating its late nineteenth-century construction date, when the decorative qualities of polychrome brick were realised. Its modest doorcase is enhanced the foliate imposts. Still in use, it forms an ecclesiastical group with the nearby Church of Ireland church and graveyard.







