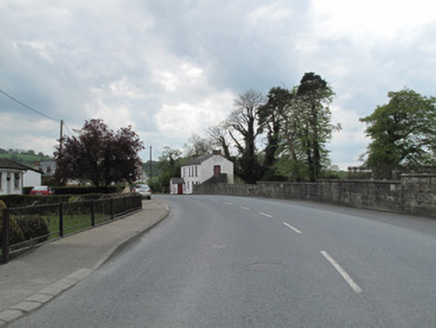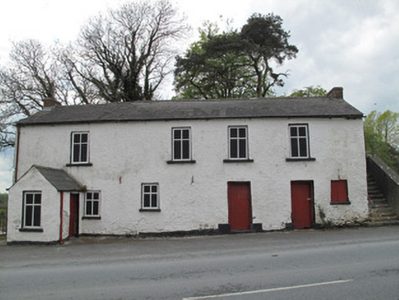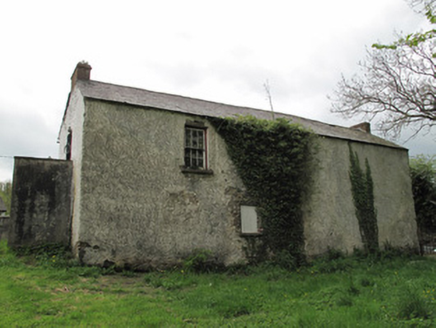Survey Data
Reg No
41401632
Rating
Regional
Categories of Special Interest
Architectural, Social
Previous Name
Scotshouse School House
Original Use
School
Date
1790 - 1800
Coordinates
249082, 319252
Date Recorded
22/05/2012
Date Updated
--/--/--
Description
Detached seven-bay two-storey school house, built c.1800, having gabled porch to front (east) elevation and external stone steps to north gable. No longer in use. Pitched slate roof, with red brick chimneystacks, cast-iron rainwater goods and clay ridge tiles. Roughcast rendered walls, coursed rubble stone visible in areas. Square-headed window openings to front, with painted stone sills, boarded up and some painted. Square-headed window opening to rear, having tooled stone sill and six-over-six pane timber sliding sash window. Square-headed timber battened doors to north elevation of porch and to top of steps, latter having rendered parapet.
Appraisal
This former school creates a group with the adjacent Church of Ireland church and graveyard. Although it is no longer in use, it retains much of its early form and fabric, its long rectangular façade punctuated by irregularly spaced and sized windows and a gable-fronted porch. Its two separate entrances may have served the different genders. The building is prominently located at an approach to the village of Scotshouse, and would have been of social importance in the past.





