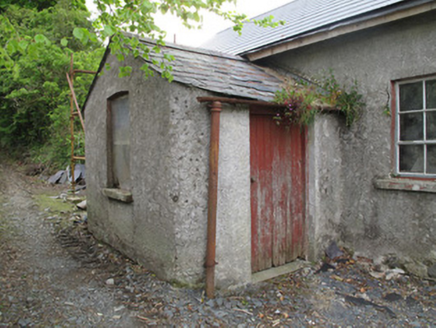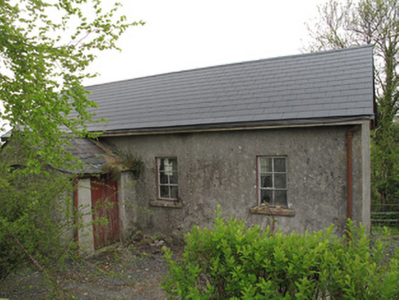Survey Data
Reg No
41401713
Rating
Regional
Categories of Special Interest
Architectural, Social
Original Use
School
Date
1870 - 1890
Coordinates
251393, 322081
Date Recorded
24/05/2012
Date Updated
--/--/--
Description
Detached four-bay single-storey school, built c.1880, having gabled porch to front (south) elevation. Now disused. Pitched replacement slate roof and cast-iron rainwater goods. Roughcast rendered walls with dressed limestone block-and-start quoins, and having rendered plinth course to rear. Chamfered corners to front of porch. Square-headed window openings having painted masonry sills, render reveals and timber casement windows. Segmental-headed window opening to front of porch, with render sill. Square-headed door timber battened door to east elevation of porch. Set back from road at corner.
Appraisal
This modest school forms part of a group with the adjacent Roman Catholic Church, and would have constituted an important social element in the locality in the past. It retains much of its original form and fabric, although the roof has recently been replaced. The chamfered corners to the porch are an unusual addition, probably adopted as a means of reducing impact on the corners from passing traffic. They suggest that the lane which passes this building saw much greater volumes of traffic in the nineteenth century than is the case today.



