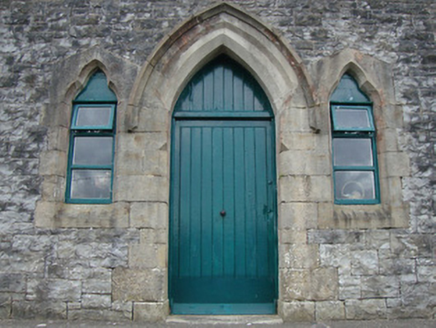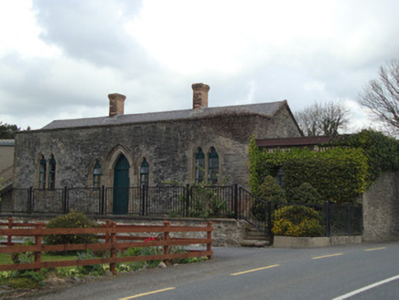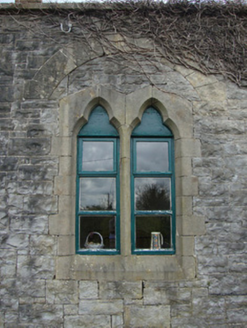Survey Data
Reg No
41401804
Rating
Regional
Categories of Special Interest
Architectural, Social, Technical
Original Use
Railway station
In Use As
Shop/retail outlet
Date
1850 - 1855
Coordinates
265108, 323178
Date Recorded
29/04/2012
Date Updated
--/--/--
Description
Detached three-bay single-storey railway station, built c.1855, as part of Great Northern Railway Line from Ballybay to Newbliss. Forming part of railway station complex comprising railway station, goods shed, platform and station master's house. Now in commercial and residential use. Three-bay single-storey station building, located on former platform, with small flat-roofed block to north-east. Pitched slate roof gabled to east and west, hidden behind stone parapet wall to south elevation, probably incorporating extension around original central porch projection, having two red brick chimneystacks, and cast-iron rainwater goods. Squared coursed and snecked rubble limestone walls with sandstone window and door surrounds, and dressed quoins. Paired trefoil-headed windows to south elevation, containing timber casement windows, having tooled chamfered sandstone surrounds surmounted by cut sandstone segmental relieving arch. Square-headed window opening block-and-start sandstone surround to west elevation with timber casement window. Three-over-six pane timber sliding sash windows to extension to north-east. Pointed-arch door opening to centre of south elevation, having sandstone hood-moulding, and square-headed timber battened door with timber battened panel over, flanked by trefoil-headed window openings forming sidelights, having sandstone block-and-start surround, and timber casement windows. Square-headed door opening to west elevation of flat-roofed block having recent door. Original features to interior include ticket office window, and tongue-and-groove panelling to the ceiling. Replacement cast-iron fireplaces to chimneybreasts. Coursed rubble walls to platform, with replacement steel railings to south elevation, replacement concrete block wall to west, over original masonry platform. Former station master's house to south-west. Pitched slate roof with replacement uPVC fittings. Smooth rendered walls. Camber-headed window and door openings with replacement uPVC fittings. Recently extended to north and west. Former well to south of platform, accessed by laneway, set in elliptical masonry arch. Former goods shed to north replaced with modern furniture showroom. Located at Lismaconway at former level crossing on Rockcorry to Monaghan Road.
Appraisal
Though no longer in use as a station since the closure of the railway in 1959, this former railway station now functions as a furniture showroom and retains much of its original form and massing. The Dundalk-Enniskillen Branch of the Ulster Railway (later subsumed into the Great Northern Railway) opened from Ballybay to Newbliss on 14th August 1855, and was an important transport link between Louth, Monaghan and Fermanagh until its closure in 1959. The railway station is of architectural interest due to its Tudor-style elements and fine masonry detailing. It possesses attractive stonework to the walls, and chamfered sandstone trim to the openings on the platform elevation. The interior remains largely intact, complete with ticket office window and timber panelling. The former station master's house, to the south-west, also survives, though much altered. The original platform survives to the south of the station, and forms an interesting group of railway related structures with the station, station master's house and goods shed. The railway complex acts as a physical reminder of the extensive railway network that once serviced County Monaghan and the social and industrial importance of the railway network in the late nineteenth and early twentieth century.





