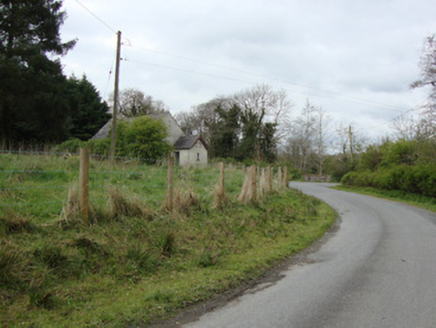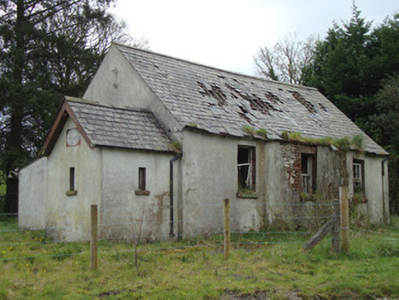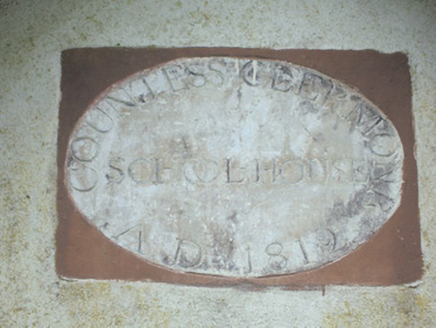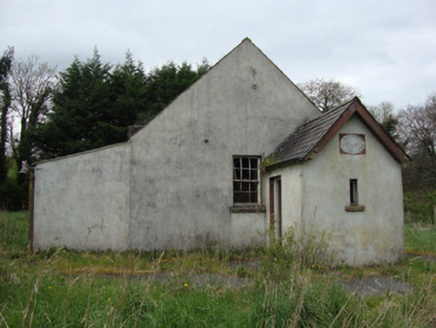Survey Data
Reg No
41401805
Rating
Regional
Categories of Special Interest
Architectural, Social
Previous Name
Countess Clermont's School House
Original Use
School
Date
1810 - 1815
Coordinates
267303, 325177
Date Recorded
29/04/2012
Date Updated
--/--/--
Description
Detached three-bay single-storey school-house, dated 1812, now disused, having lower recessed gabled single-bay porch to east end, and three-bay single-storey lean-to extension to south. Pitched slate roof with stone ridge tiles and cast-iron rainwater goods. Smooth rendered coursed rubble stone walls, having brick eaves course. Painted date plaque to east gable. Square-headed window openings with stone sills and brick block-and-start window surrounds, having six-over-six pane timber sliding sash windows to main building and timber-framed windows to porch. Square-headed timber battened door to porch with over-light. Lean-to structure to south, having corrugated-iron roof, cast-iron rainwater goods, cement rendered walls and square-headed window openings with timber casement windows. Ruin of detached mid-nineteenth-century outbuilding to south-west. Situated at corner of rural junction, with Cahans Presbyterian Church located one kilometre south.
Appraisal
This school-house was established in 1812 as a Church of Ireland school with a grant from Countess Clermont, wife of William Henry Fortescue, first Earl of Clermont, who resided at Clermont Park in County Louth. In 1850 Lord Rossmore instructed that the school should come under Presbyterian management, and it came to be closely associated with Cahans Presbyterian church, less than 1 kilometre south. The school remained in use until it amalgamated with Ballybay Central School in 1987. The school-house retains much of its original form and fabric, including timber sliding sash windows, and a date plaque which adds context. In its role as a school Urcher School played an important part in the social history of this rural area and forms part of a group with the school master's house to the south.







