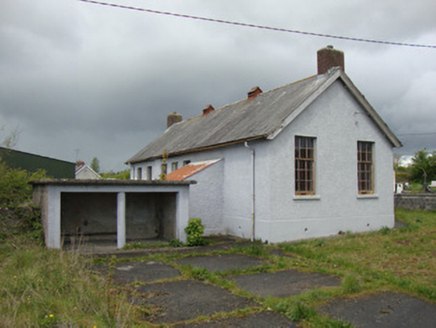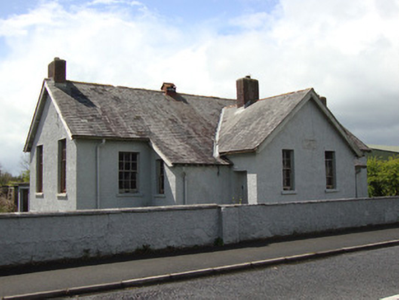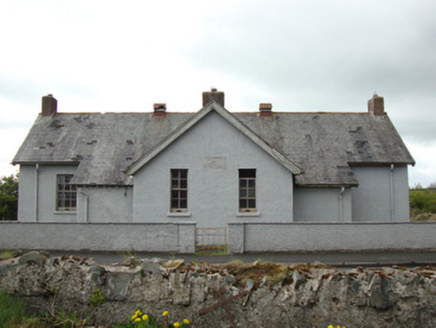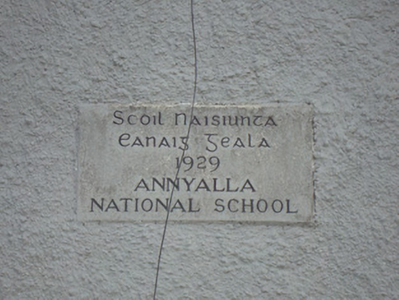Survey Data
Reg No
41401903
Rating
Regional
Categories of Special Interest
Architectural, Social
Previous Name
Scoil Náisiúnta Eanaig Geala
Original Use
School
Date
1925 - 1930
Coordinates
279026, 324195
Date Recorded
20/05/2012
Date Updated
--/--/--
Description
Detached six-bay single-storey national school, dated 1929, having four-bay wide projection to front with projecting gabled porch to front again. Lower lean-to addition to rear, connecting to two-bay yard shelter. Now vacant. Pitched natural slate roof with red brick chimneystacks to gable ends, cast-iron vents to ridge, and cast-iron rainwater goods. Roughcast rendered walls, having carved stone date plaque to centre of front elevation, and smooth rendered plinth course. Square-headed window openings with timber sliding sash windows, four-over-four pane and six-over-nine pane to west elevation, six-over-six pane to west elevation, and six-over-nine pane to end elevations. Square-headed door openings, with timber battened doors, rendered reveals and stone platforms. Flat roof to shelter, latter backing onto coursed rubble limestone wall dividing rear yard. Rendered boundary wall to east, with central pedestrian entrance and vehicular entrance to north of east wall, both having wrought-iron gates. Coursed rubble limestone wall to south boundary. Located opposite graveyard adjacent to Saint Michael's Church at Annyalla.
Appraisal
Opened in 1929, Annyalla National School replaced a mid-nineteenth-century school building to the north-west, built in the early 1800s. The form and layout of Annyalla National School are typical of an early twentieth-century rural Irish national school, many of which were built at this time to a standard design by the Office of Public Works. The plan accommodated two classrooms, for boys and girls, within a symmetrical building. These school buildings share common characteristics, generally a single-storey building with roughcast render, a water tower, a covered play-shed or shelter and an enclosing wall with stiles. The original character of the school is intact, with attractive original timber sliding sash windows. An important social centre for the local residents, this former school is of social and architectural significance to the area.







