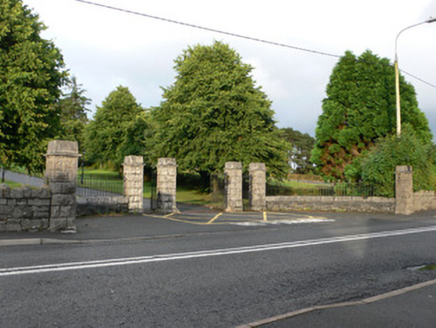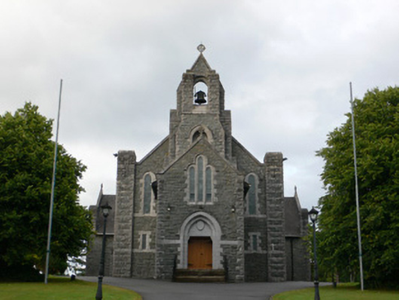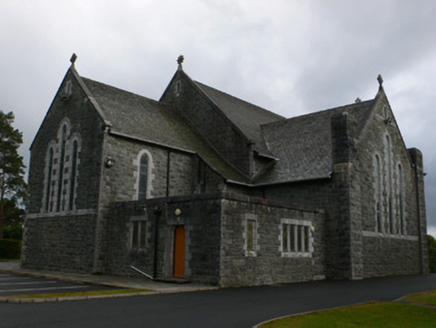Survey Data
Reg No
41401904
Rating
Regional
Categories of Special Interest
Architectural, Artistic, Social
Original Use
Church/chapel
In Use As
Church/chapel
Date
1915 - 1925
Coordinates
279173, 324207
Date Recorded
14/05/2013
Date Updated
--/--/--
Description
Freestanding cruciform-plan stone-built Early English Gothic-style Roman Catholic church, built 1919-23, to designs by William Scott, having six-bay nave flanked by transepts to north and south, two-bay chancel to east, three-stage belfry to centre flanked by catslide projecting bay to each internal angle, flat-roof sacristy to remainder of north-east internal angle, gabled porch to west gable, gabled breakfronts to north and south nave second bays. Pitched slate roof having slate ridge tiles, cast-iron rainwater goods. Snecked rock-faced limestone walls, buttresses and belfry having rusticated limestone quoins string courses and plinth with tooled limestone copings and apex cross finials. Various window openings, pointed-arch window openings to nave having tooled limestone surrounds and stone sills with iron-framed lattice glazing. Transepts and rear elevation having triple pointed-arch window openings with tooled limestone surrounds, stone sills and iron-framed lattice glazing. Protruding bays to north and south having pairs of pointed-arch windows with tooled limestone surrounds, stone sills and iron-framed lattice glazing. Square-headed window openings to sacristy having tooled limestone surrounds and stone sills with iron-framed lattice glazing. Front elevation having triple pointed-arch window with tooled limestone surround, hood-moulding and stone sills with iron-framed lattice glazing. Pointed openings to belfry having tooled limestone surround and stone hood-moulding. One of these openings contains metal bell. Pointed-arch door opening to front entrance having tooled limestone surround and stone hood-moulding with timber tongued-and-grooved double-leaf doors having decorative cast-iron hinges. Series of stone steps leading to main entrance with cast-iron railings. Secondary entrance to front elevation having square-headed door opening and timber tongued-and-grooved double-leaf doors. Square-headed door opening to rear of church having tooled limestone surround and timber tongued-and-grooved door. Church set within its own grounds on slightly elevated site having graveyard to north. Square-plan snecked rock-faced limestone gate piers and plinth wall having cast-iron gates and railings to front of site. Mature trees and hedgerow to remaining boundaries. Interior comprising main central nave with side aisles to north and south, having series of pointed arches set on limestone pillars. Painted smooth rendered walls, decorative stained-glass windows, open truss timber ceiling, carved canted timber gallery, timber pews and confessionals. Two cemeteries located around building, older surrounded old church and dated to about 1800. New cemetery of later church opened in 1963. Graveyard located to north of church bounded to rear by mature trees and hedgerow and contains recent and historical gravestones. Secondary entrance to graveyard located to north-west of church.
Appraisal
This impressive structure was designed by the renowned architect William Scott. It forms a noteworthy landmark in the district. The main external features of interest are the belfry, large buttresses and fine limestone masonry. All of this is clearly the work of skilled craftsmen. Built as a place of worship, this church continues to play a significant role in the social life of Annayalla. The site itself is also of historical interest as it contains the remnants of an earlier graveyard and Catholic church dating to around 1800.





