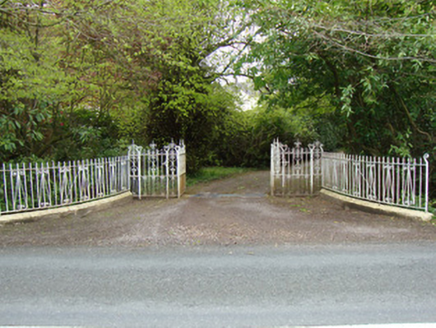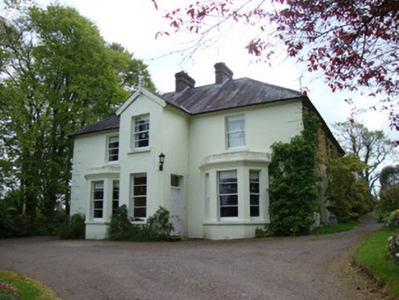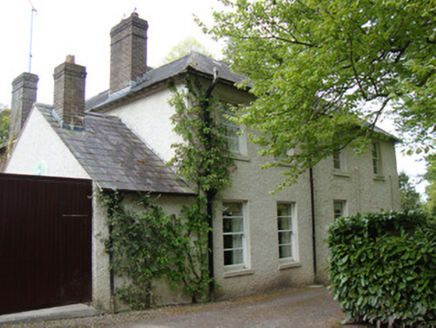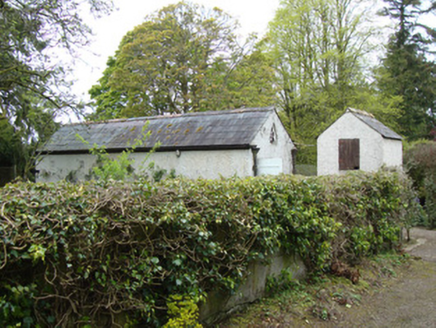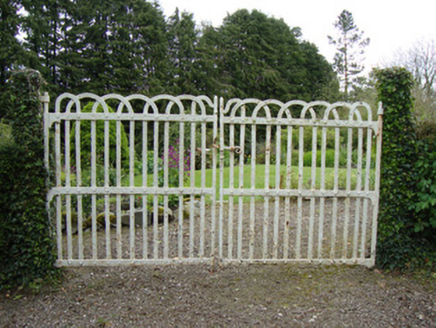Survey Data
Reg No
41401905
Rating
Regional
Categories of Special Interest
Architectural, Artistic, Historical
Previous Name
Springfield
Original Use
House
In Use As
House
Date
1870 - 1930
Coordinates
271295, 321986
Date Recorded
20/05/2012
Date Updated
--/--/--
Description
Detached three-bay two-storey house, built c.1880 and modified c.1920, having gabled projecting entrance bay, single-bay single-storey addition to end of east elevation and with outbuildings to rear. Hipped M-profile roof with original slates, projecting eaves having bracket course of rafter ends, paired red brick chimneystacks, and replacement metal rainwater goods. Smooth rendered walls with rendered block-and-start quoins. Entrance projection has carved timber bargeboards with carved finial. Canted bay windows to end bays of ground floor front elevation. Square-headed window openings throughout, with render surrounds, render sills and having two-over-two horizontal-pane timber sliding sash windows. Square-headed door opening to entrance, opening onto stone platform, with smooth render surround and raised-and-fielded timber door having over-light. Single-storey extension to east end of north elevation. Three-bay two-storey house to east having hipped slate roof with projecting eaves having visible rafter ends, paired red brick chimneystacks, roughcast rendered walls, square-headed two-over-two horizontal-pane timber sliding sash windows, square-headed door timber battened door with projecting gabled slated canopy over supported on square-plan timber columns and decorative timber bargeboards with finial, to match main house. Two outbuildings to south with pitched slate roofs, having single-bay dovecote and multiple-bay single-storey stable, having natural slate roof, clay ridge tiles, cast-iron rainwater goods, roughcast rendered walls, square-headed openings with timber fittings, slate ledges to dovecot openings, and with further opening near apex with timber tracery frame. Wrought-iron gate to garden to east. Wrought-iron gateway to primary entrance from west with railings on low stone curving plinth wall.
Appraisal
This elegant house has retained its mid-nineteenth-century character. It contains many original features such as the timber sash windows, bargeboards and gable finials. The dovecote and farm buildings to the south add context. The further house to the east was formerly a barn and has architectural details that match the main house. Springfield House is set back from the road in its own landscaped grounds, including a tennis lawn and manicured gardens, and is approached by a tree-lined avenue. The attractive wrought-iron gates to the west and east contribute to the historic character of the complex as a whole. The building is closely associated with the family of Edward Carson, Irish Unionist leader. Members of the family are commemorated with an elegant grave memorial at Ballybay First Presbyterian Church graveyard close by.
