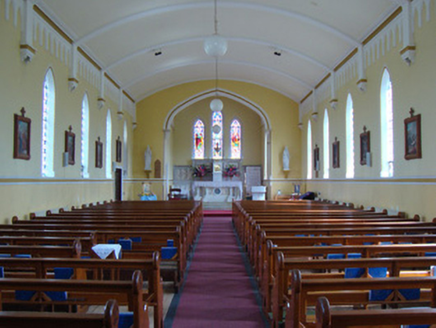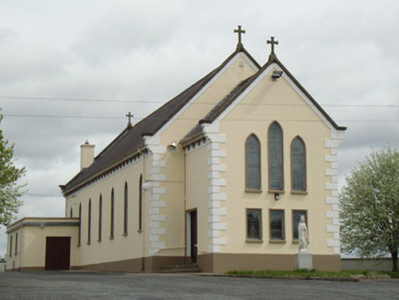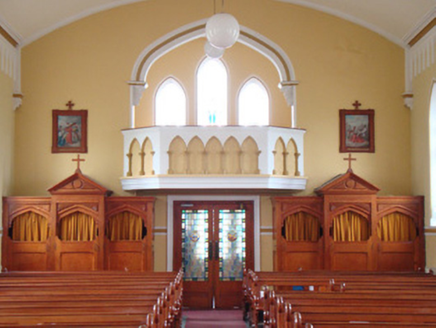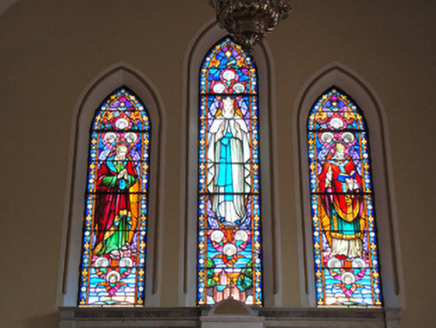Survey Data
Reg No
41401911
Rating
Regional
Categories of Special Interest
Architectural, Artistic, Social
Original Use
Church/chapel
In Use As
Church/chapel
Date
1935 - 1940
Coordinates
274746, 319724
Date Recorded
20/05/2012
Date Updated
--/--/--
Description
Freestanding gable-fronted Catholic church, built c.1938, having seven-bay nave, slightly lower gabled single-bay double height porch to front (south west) elevation, and sacristy to north east. Pitched slate roof with rendered copings, cross finials and eaves brackets with cast-iron rainwater goods. Rendered walls and quoins. Pointed-arch window openings having render surrounds and sills with leaded stained-glass windows, square-headed window openings to ground floor of porch. Square-headed door opening to porch and sacristy with double-leaf timber battened doors, concrete steps to porch door. Interior has rendered barrel-vaulted ceiling with rendered transverse arches, on render brackets with pointed arch detailing to cornice moldings. Smooth rendered walls with painted sill course dado rail, and having moulded surround to pointed chancel arch. Varnished pine benches, carved timber confessional boxes to west corners of nave. Timber Stations of the Cross to walls. Glazed double-leaf door to narthex, containing steps to gallery. Rendered gallery to nave with blind pointed-arch detailed balustrade. Carved marble altar on stepped platform in chancel to east end, having marble reredos. Square-headed door opening from north-east corner of nave to porch and sacristy. Triple-light stained-glass window to chancel, depicting Our Lady and two saints. Lancet stained-glass windows to nave, having coloured-glass margin, and floral and cross pattée motifs to centre. Situated in Ballintra off Castleblayney to Ballybay road, set in own grounds, opposite graveyard and former church grounds to west. Statue dedicated to Our Lady to commemorate Marian year to front of site. Rendered boundary wall to front of site.
Appraisal
Located within its own grounds, the Church of Our Lady of Knock was constructed at Ballintra in the early twentieth century, replacing an earlier church nearby. A church was probably built at Ballintra around 1750 at a mass garden, later to be replaced by a more permanent structure in the graveyard to the north-west of the current church in 1791. Ballintra church is shown to have been located in the graveyard on the 1835 and 1908 Ordnance Survey maps. The church was replaced by this building, a new church, dedicated to Our Lady of Knock, which was constructed to the south-east of the original church, in 1939. The building retains some interesting features to the interior, the decorative stained-glass windows add artistic interest, and the carved confessional boxes and marble altar and reredos exhibit fine craftsmanship.







