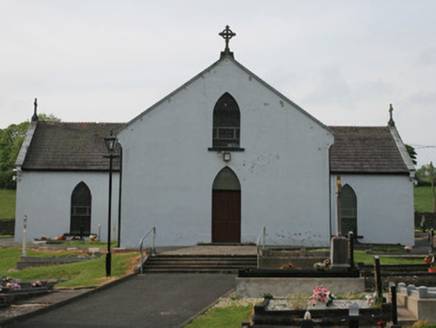Survey Data
Reg No
41402007
Rating
Regional
Categories of Special Interest
Architectural, Artistic, Social
Original Use
Church/chapel
In Use As
Church/chapel
Date
1820 - 1840
Coordinates
285319, 322953
Date Recorded
27/05/2012
Date Updated
--/--/--
Description
Freestanding T-plan Catholic Church, built c.1830, having three-bay nave, with recent flat-roofed boiler house to north elevation. Pitched slate roof having clay roof ridge cresting, stone copings and carved cross gable apex finials with cast-iron rainwater goods. Painted smooth rendered walls throughout. Pointed-arch window openings having painted stone sills with metal-framed stained-glass windows. Main entrance comprises pointed-arch door opening having replacement timber double-leaf door, approached by stone steps and modern metal railings. Pointed-arch door openings to east and west gables having timber double-leaf doors. Church is set back from road within site containing graveyard. Square-plan painted rendered gate piers to front (south) boundary with cast-iron gates and painted roughcast rendered walls. Hedgerow to remaining boundaries. Interior has timber panelled roof with exposed timber king-post trusses and carved timber cornice. Smooth rendered walls, moulded dado rail. Timber Stations of the Cross hanging to walls of nave and transept. Modern pine pews to nave and transepts. Gallery to south of nave with timber panelled balcony, supported on two cast-iron round-plan columns. Free-standing marble altar on stepped platform, surrounded by communion rail. Marble reredos to wall behind altar flanked by engaged fluted pilasters with moulded cornice. Square-headed timber panelled door from north-west accessing sacristy. Free-standing baptismal font at junction of nave and eastern transept. Timber confessional box to east and west transept. Plaster hood-mouldings to pointed-arch window openings.
Appraisal
Still in active use by the local community, this T-plan Catholic Church, built c.1820, is a significant contribution to the architectural heritage of the village of Oram. This modest structure in its rural setting forms a noteworthy feature in Oram. Its T‐plan is of balanced proportions and almost symmetrical arrangement. The decorative ridge cresting and stone cross gable apex finials enliven this otherwise simple structure. To the interior the marble altar and reredos are of artistic merit. Saint Patrick's Church is of notable social significance in this rural community, being a pre-Emancipation Catholic church prominently located facing the main Castleblayney to Newtownhamilton road. The church forms an interesting group with Oram school close-by to the south, which was built c.1860 presumably as a Catholic-run national school due to its close proximity to the church.

