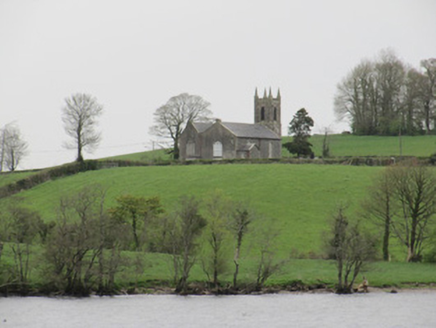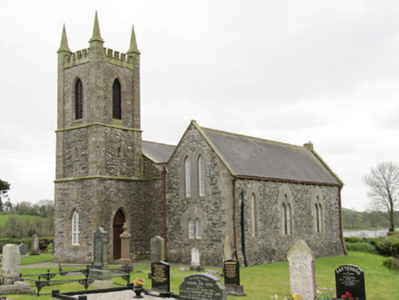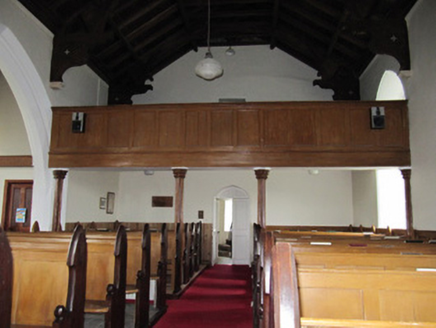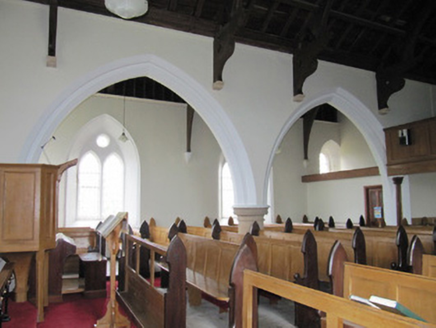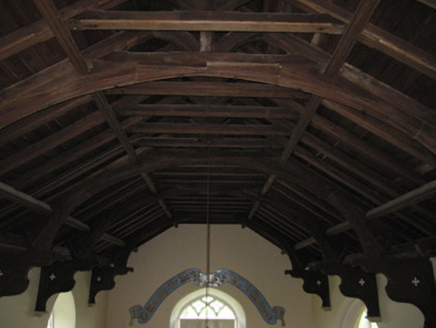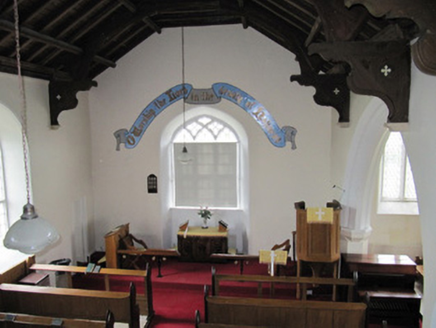Survey Data
Reg No
41402209
Rating
Regional
Categories of Special Interest
Architectural, Artistic, Social
Original Use
Church/chapel
In Use As
Church/chapel
Date
1825 - 1865
Coordinates
256411, 317249
Date Recorded
16/04/2012
Date Updated
--/--/--
Description
Freestanding limestone Board of First Fruits Gothic-Revival Church of Ireland church, built 1828 with additions built 1860 to designs by William Welland in Early English Gothic style. Consisting of two-bay nave with three-stage tower, and having three-bay side aisle of 1860 to south side of same length and height but slightly wider. M-profile pitched slate roof with limestone copings, and cast-iron rainwater goods. Pointed limestone pinnacles and crenellations to tower. Exposed rubble walls with squared quoins, limestone plinth, string courses and blank plaque to tower, base batter to side aisle. Pointed-arch window openings with timber Y-tracery to east elevation, triple-light window to south elevation with intersecting timber tracery, triple-light window to south elevation of side aisle with oculus windows above single and bipartite pointed-arch windows to west elevation, lancet style and bipartite windows to front elevation of extension cut-stone surrounds throughout. Pointed-arch door opening to west elevation of tower with cut-stone surround to replacement timber battened door. Interior has arcading to side aisle with round-plan piers having moulded render detailing. Altar to south, having carved timber altar furniture and wrought-iron altar rails. Arch-braced truss roof with moulded detail to arch beams to nave, with timber tongue-and-groove sheeting to roof over, and carved timber corbels. Scissor-truss roof to side aisle. Later partition to north end of side aisle, forming Sunday school room. Carved timber gallery, with timber panelled balustrade supported on timber quatrefoil-plan Doric-style piers, to west end, having carved timber box pews. Cut-stone spiral staircase to entrance tower with later steel handrail. Pointed-arch door opening from entrance tower to nave, having double-leaf timber panelled door. Square-headed door opening from chancel to vestry, having timber panelled door. Chamfered window surrounds throughout. Square-plan rendered piers and boundary wall flanking wrought-iron gates.
Appraisal
This otherwise typical Board of First Fruits church is notable for its later side aisle. The original building, with the square-plan tower and single-cell hall was built with a grant from the Board of First Fruits in 1828, as a chapel of ease for Scotshouse, using stone from a local quarry. The building is articulated by its well‐crafted castellated tower, fenestration and cut-stone dressings which enliven the rubble stone and rendered elevations. The high proportion of historic timber fittings and furniture to the interior is notable, and enhances the heritage character of this site. The graveyard, simple rendered boundary walls and wrought-iron gates complete that setting of this church, which is an integral element of the architectural heritage and social history of the local area.
