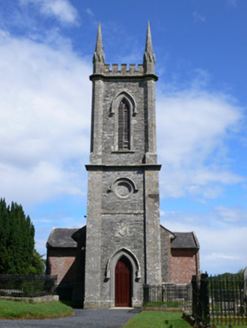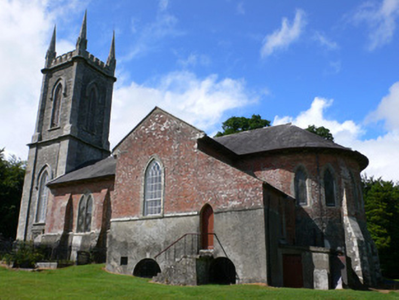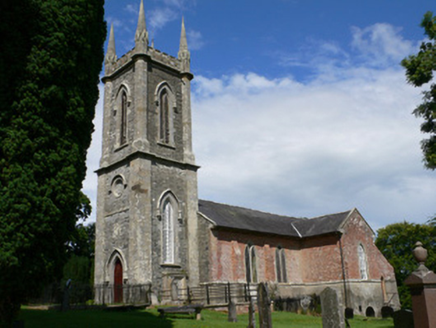Survey Data
Reg No
41402306
Rating
Regional
Categories of Special Interest
Architectural, Artistic, Social
Previous Name
Saint John's Church (Ematris) originally Kilcrow Church (Ematris)
Original Use
Church/chapel
In Use As
Church/chapel
Date
1725 - 1875
Coordinates
261096, 317549
Date Recorded
30/07/2013
Date Updated
--/--/--
Description
Freestanding cruciform-plan Church of Ireland church, containing fabric of 1729, north transept added 1771, south trasnept and vestry added 1815, tower 1840 and chancel 1870. Three-bay nave with apsidal chancel to east, east crossing bay flanked by gabled transepts to north and south, each with lean-to vestries to east. Pitched slate roof with limestone copings, cast-iron rainwater goods, and overhanging eaves with stone eaves brackets. Red brick walls to nave and apse having cut limestone sills course, buttress and rendered plinth, rubble stone plinth to apse. Entrance tower having rubble stone walls, cut limestone string courses and plaques, plaque to west elevation dated, cut limestone pinnacles and crenellations to roof level. Pointed-arch window openings with cut limestone block-and-start surrounds, bipartite nave windows with Y-tracery, ogee-headed windows to apse, intersecting timber tracery windows to transept ends with twelve-over-six pane timber sliding sash windows. Pointed-arch openings louvered openings under hood-mouldings to upper stage of tower, oculus blank openings to second. Pointed-arch door openings with timber battened doors throughout, cut limestone hood-moulding to tower door. Interior having part exposed timber truss, with pointed-arch openings to apse and side transepts. Carved timber reredos with inset plaques, timber pulpit and galleries located to rear and north transept. Carved stone and marble commemorative plaques to walls. Stone staircase leading from entrance porch to gallery. Church set within stone-walled graveyard, with wrought-iron vehicular and side pedestrian gates with flanking square-profile ashlar limestone entrance piers with carved motifs to caps.
Appraisal
The Church of Saint John the Evangelist displays an interesting combination of architectural types spanning the mid-nineteenth century. Noteworthy components include the Board of First Fruits Gothic revival style tower, the textural variation when comparing the rubble stone and red brick, heterogeneous fenestration and various architectural elements including plinths, buttresses, plaques, oculus blank openings, cut limestone dressings and interior carved timber features. With the church’s setting completed by the associated graveyard and boundary wall and gates, this ecclesiastical complex is a fine component of the ecclesiastical and architectural heritage of County Monaghan.





