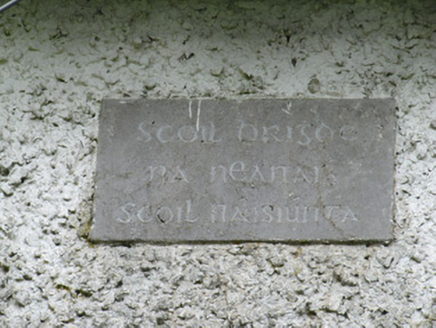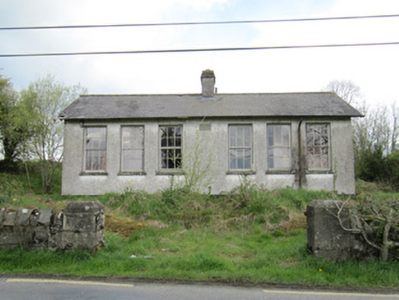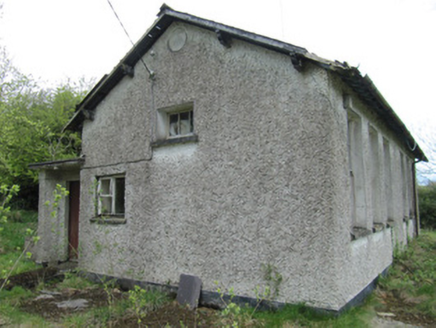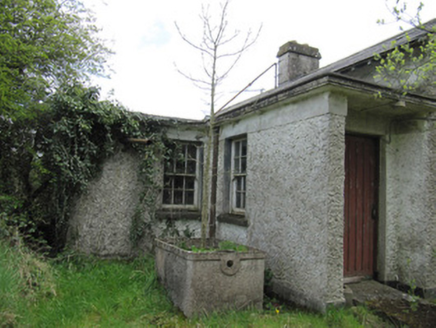Survey Data
Reg No
41402312
Rating
Regional
Categories of Special Interest
Architectural, Social
Previous Name
Anny National School
Original Use
School
Date
1895 - 1900
Coordinates
267312, 318135
Date Recorded
18/04/2012
Date Updated
--/--/--
Description
Detached six-bay single-storey national school, built 1896, having full-width lower single-storey flat-roofed entrance block to rear (north) elevation, and single-storey addition to rear of this. Now disused. Pitched slate roof, with exposed rafter ends, and with carved timber corbels to eaves at gables. Roughcast rendered central chimneystack. Roughcast rendered walls, inscribed limestone name plaque reading 'Scoil Brighde na nEanaí Scoil Náisiúnta', render roundels to gables. Square-headed window openings with masonry sills throughout, having six-over-six pane timber sliding sash windows to front elevation and to flat-roofed blocks. Fixed timber-framed windows and timber casement windows to gables. Square-headed door openings, each with timber battened door, to side elevations of entrance block. Tooled stone gate piers to site entrance, rubble stone boundary walls.
Appraisal
Many national schools were built in the late nineteenth and early twentieth centuries, and played an important social role in rural Ireland. This form is typical of early national schools, with tall high-set windows which let in light without affording views out. The symmetrical front elevation is a pleasing feature, and indicates the interior layout, which has two classrooms. The yard to the rear was divided into two playgrounds, and the dual entrances are a reminder of the separation of boys and girls in times past. Although disused, it is notable for the retention of timber sash windows, battened doors and slate roof. The former teacher's house across the road is similar in its small scale, simple shapes, and well ordered symmetry, and they enhance and contextualise each other.







