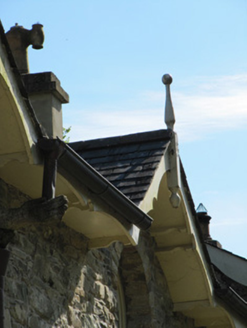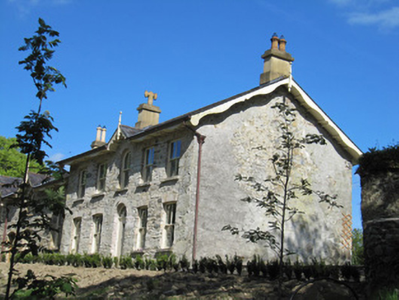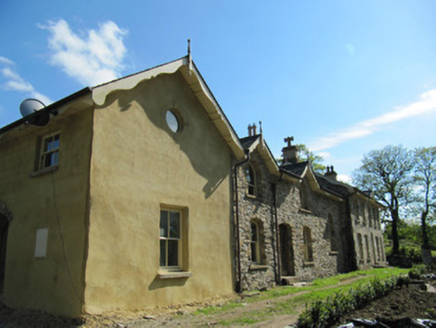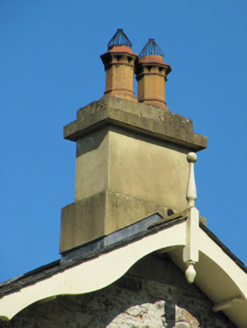Survey Data
Reg No
41402318
Rating
Regional
Categories of Special Interest
Architectural
Original Use
House
In Use As
House
Date
1820 - 1840
Coordinates
269840, 317964
Date Recorded
23/05/2012
Date Updated
--/--/--
Description
Detached five-bay two-storey house, built c.1830, with outbuildings now incorporated as further accommodation. Original house has pitched slate roof with carved timber bargeboards over rafter ends and to gablet over entrance bay, rendered stepped profile chimneystacks to gable ends and having stepped copings and octagonal clay chimneypots. Render mainly removed to expose rubble limestone walls with squared quoins. Camber-headed window openings with brick voussoirs, stone sills and two-over-two pane timber sliding sash windows. Segmental-headed window openings to first floor rear with brick voussoirs and square-headed to ground floor with stone lintels. Round-headed doorway to front elevation with brick voussoirs and square-headed to rear with stone lintel, having recent timber door. Block to north end of house is slightly recessed two-storey with similar roof details to house, two openings to first floor and four to ground, with segmental and round-headed window openings with similar details to house, and segmental-headed doorway Further recent block at right angle to north end of recessed block has similar roofing to house, rendered walls, square-headed window and wide segmental-headed door opening. Set in own grounds, having single rubble stone pier to garden entrance to west of house, rubble stone walls to driveway and site entrance.
Appraisal
One of several medium-sized houses in the district, this house is indicative of the prosperity of the Aughnamullen area in the eighteenth and nineteenth centuries, a prosperity strongly associated with milling and the linen industry. The pitched roof with raised central gablet to the front elevation is a feature in this area, also seen in Bowelk House and Cumry Lodge. The symmetrical elevation of the house contrasts pleasingly with the more informally arranged elevations of the other blocks.







