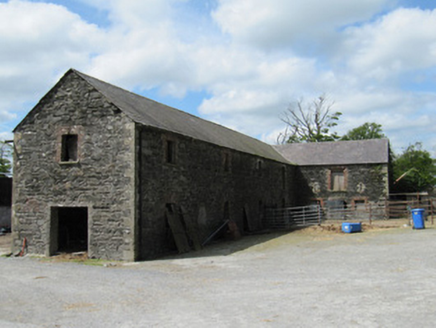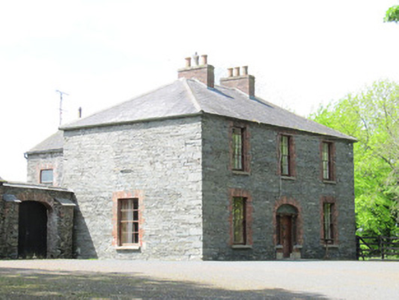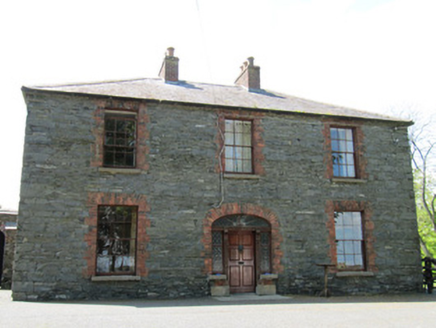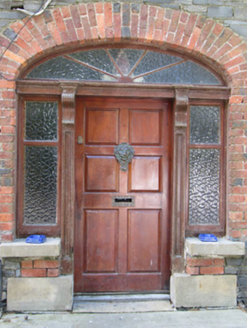Survey Data
Reg No
41402334
Rating
Regional
Categories of Special Interest
Architectural
Original Use
House
In Use As
House
Date
1800 - 1840
Coordinates
266989, 315552
Date Recorded
23/05/2012
Date Updated
--/--/--
Description
Detached L-plan three-bay two-storey house, built c.1820. Four-bay north elevation formed by full-height wing to north end of rear (west) elevation, with lower two-storey flat-roofed return to re-entrant corner to rear elevation. External staircase to south elevation of rear wing. Hipped slate roof to main block, pitched slate roof to rear wing, with paired red brick chimneystacks with clay pots, red brick eaves course, and cast-iron rainwater goods. Exposed coursed rubble limestone walls. Square-headed window openings, having red brick block-and-start surrounds, tooled stone sills, and timber sliding sash windows, six-over-six panes to front and south elevations, and to one opening of north elevation, replacement timber windows to other side and to rear. Elliptical-arch door opening with red brick block-and-start surround, having replacement timber panelled door with spoked fanlight and sidelights, with cut-stone sills and plinth blocks, and with panelled timber pilasters flanking door opening. Square-headed pitching door to first floor of rear wing, having red brick block-and-start surround and timber battened door, approached by rendered staircase. Yard to south-west comprising multiple-bay single-storey outbuilding to south of house, forming east range, detached L-plan multiple-bay two-storey outbuilding to west of yard with detached single-bay single-storey outbuilding to north-east of this, having pitched slate roofs, rubble stone walls with cut-stone quoins, square-headed openings with red brick surrounds and timber fittings, slit openings to west range, elliptical-headed carriage arch with double-leaf timber battened door to east elevation of east range. Camber-arch carriage opening forming yard entrance between house and east range, with red brick voussoirs, and rubble stone walls topped with slates. House and yard set in extensive grounds, with recent gates and fencing.
Appraisal
The L-plan and three-bay two-storey form of this house are typical of more formal Irish rural architecture. The pleasant elliptical-headed doorway with pilasters, and timber sash windows, have been retained and contribute to the architectural heritage value of the building. The range of outbuildings is well constructed and has good detailing, providing context for the house.







