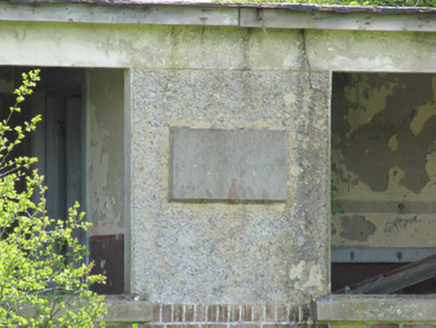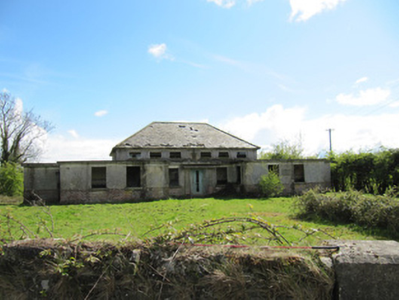Survey Data
Reg No
41402343
Rating
Regional
Categories of Special Interest
Architectural, Social
Original Use
School
Date
1940 - 1945
Coordinates
268648, 314073
Date Recorded
20/04/2012
Date Updated
--/--/--
Description
Detached multiple-bay single-storey national school, dated 1941, comprising six-bay double-height classroom block, with lower flat-roofed entrance block to front (north) elevation, with advanced two-bay cloakroom to either side of central entrance. Now disused and derelict. Hipped slate roof with red brick chimneystack. Roughcast rendered walls, having red brick walls to sill level. Inscribed limestone date and name plaque reading 'Scoil Mhuire Leacht Fhinn Scoil Náisiúnta 1941'. Square-headed window openings with tooled stone sills, having remains of pivoting windows at clerestory level of classroom block. Square-headed door openings, that to front elevation having timber panelled door and sculpted masonry surround, those to east and west elevations having timber battened doors. Rendered boundary walls and hedgerow to site boundary.
Appraisal
Similar in form and fabric to the school at Lagan, this was a standard design by the Board of Works that was used throughout the country in the late 1930s and early 1940s. Unlike Lagan, this school has a central door, as the cloakroom elevation faces the road. Typically, it has two classrooms, and separate cloakrooms for each one. Although in poor condition, it retains its form, scale, and much fabric, and is a reminder of the network of small primary schools provided throughout rural Ireland in the early twentieth century, of significant social importance in improving access to education.



