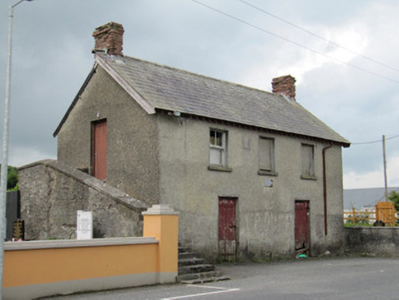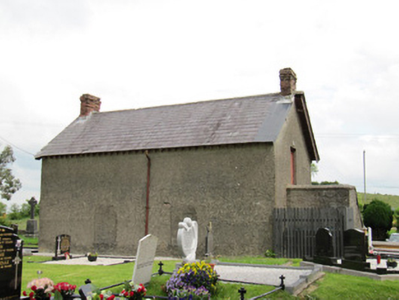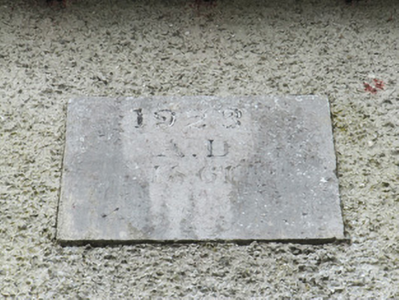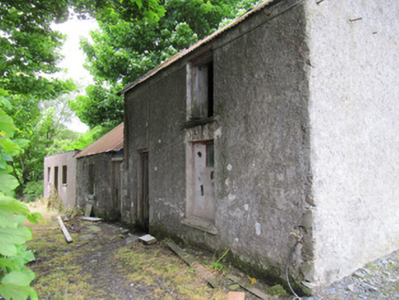Survey Data
Reg No
41402413
Rating
Regional
Categories of Special Interest
Architectural, Social
Original Use
School
Date
1860 - 1865
Coordinates
274549, 315762
Date Recorded
14/06/2012
Date Updated
--/--/--
Description
Detached two-storey school, dated 1861, having three-bay first floor and two-bay ground floor, and external staircase to east gable projecting forward of front (north) elevation. Now disused and derelict. Pitched slate roof, with red brick chimneystacks to gable ends, and exposed rafter ends, with timber bargeboards to gables, and some cast-iron rainwater goods. Roughcast rendered walls, having inscribed limestone date plaque to first floor. Blocked window openings to ground floor of rear elevation. Square-headed window openings with cut-stone sills, windows boarded except for single two-over-two pane timber sliding sash window. Square-headed door openings with timber battened doors. Rendered staircase, having rendered retaining wall. Set at roadside, with churchyard to east and rear. Detached multiple-bay single and two-storey former school building, to east of school and church, having pitched corrugated-iron roof, rendered walls with some rubble stone visible, and square-headed openings with some remaining timber fittings.
Appraisal
Many national schools were built in the late nineteenth and early twentieth centuries, and played an important social role in rural Ireland. The form of this example is unusual, as most schools designed by the Board of Works were single-storey, and suggests that the building was, at least in part, planned, funded, and managed by members of the local community. Although disused, it is notable for the retention of timber sash windows, battened doors and slate roof. It forms part of a group of structures of social significance with the older school building to the east, and the church. The date plaques indicate both 1861 and 1923, while the third edition Ordnance Survey map indicates the earlier date as the year of construction.







