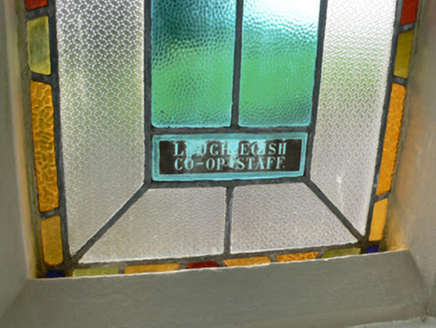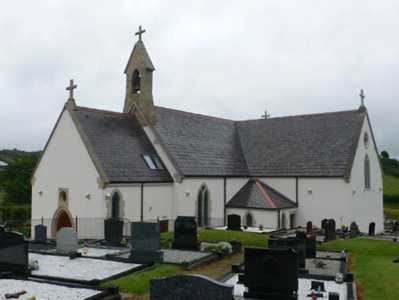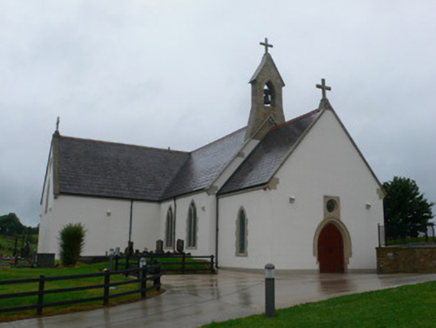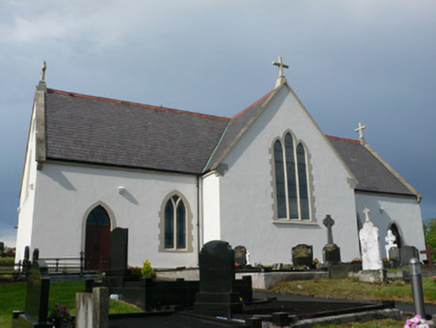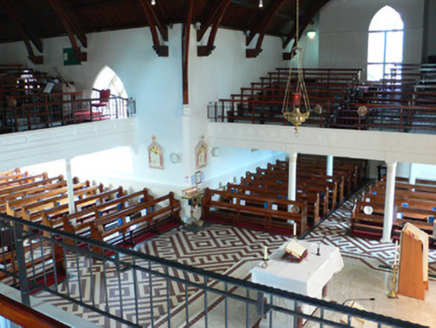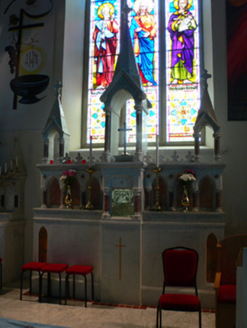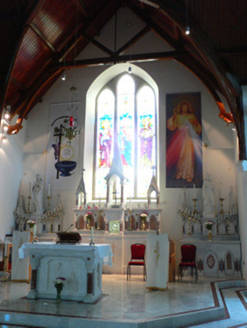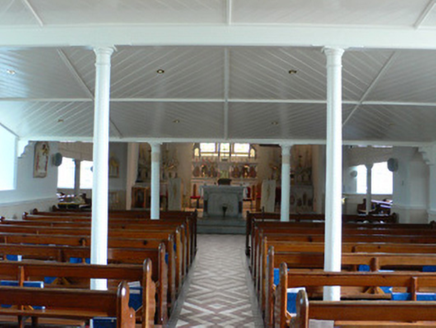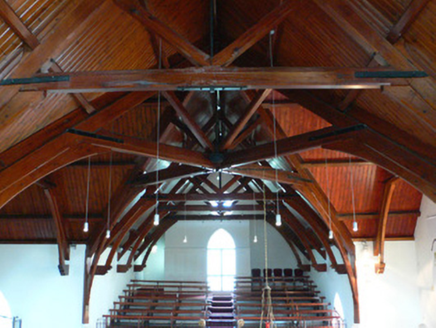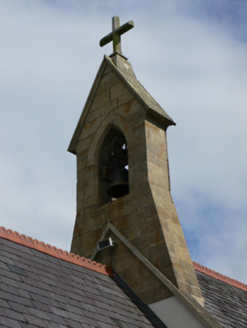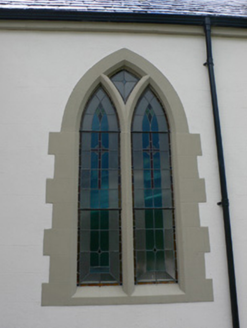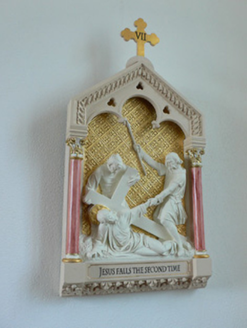Survey Data
Reg No
41402420
Rating
Regional
Categories of Special Interest
Architectural, Artistic, Social
Original Use
Church/chapel
In Use As
Church/chapel
Date
1835 - 1890
Coordinates
277368, 312772
Date Recorded
07/08/2013
Date Updated
--/--/--
Description
Freestanding cruciform-plan Roman Catholic Church, built 1837 and enlarged 1886, having ashlar belfry to rear gable (south) and addition to south-east. Pitched slate roof having decorative ridge cresting, stone copings with cross gable finials, and cast-iron rainwater goods. Painted ruled-and-lined rendered walls set on painted rendered plinth. Pointed-arch window openings having painted stone block-and-start surrounds with stone sills and Y-traceried windows. Triple lancet window to front (north) gable having painted stone block-and-start surround with painted stone sill. Quatrefoil windows to east and west gables having painted stone surrounds. Pointed-arch door openings to front elevation having painted timber tongued-and-grooved double-leaf doors with overlights. Square-headed door opening to addition, having painted rendered surround and timber tongued-and-grooved door. Interior having painted rendered walls, stained-glass windows, exposed timber beam ceiling, timber galleries to east and west and timber pews. Series of granite steps leading to front of church. Building set within graveyard on elevated site. Square-plan coursed limestone piers having metal gates and coursed limestone walls to front boundary with hedgerow and mature trees to remaining boundaries.
Appraisal
This mid-nineteenth-century church, set within a large graveyard, occupies a pleasant site. The attractive ashlar belfry and variety of windows is visually pleasing and adds interest to the structure. Its interior is dominated by the three fine galleries which, in combination with the ground floor pews, provide ample seating. The reredos is the decorative focus of the interior, and there are fine Stations of the Cross. The carved timber roof further enhances the building.
