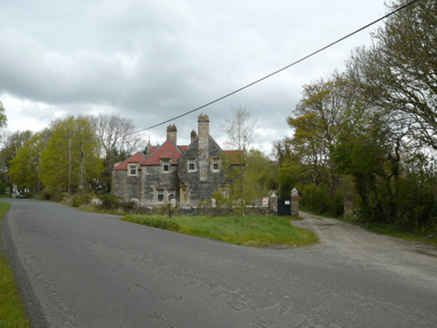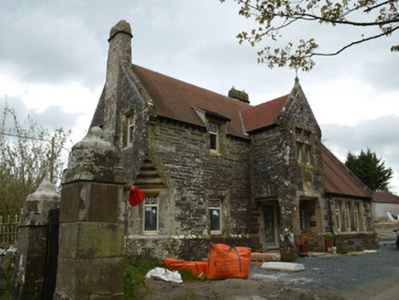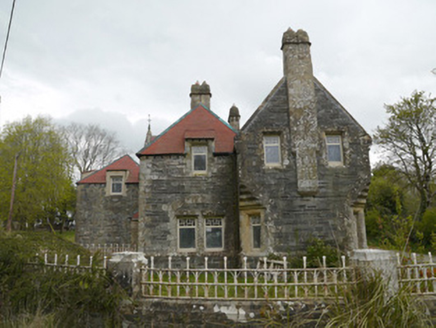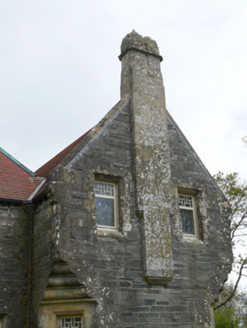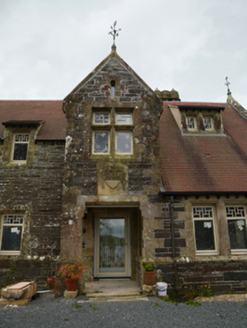Survey Data
Reg No
41402507
Rating
Regional
Categories of Special Interest
Architectural
Previous Name
Blayney Castle originally Castle Blayney
Original Use
Gate lodge
In Use As
House
Date
1875 - 1885
Coordinates
285278, 317315
Date Recorded
01/05/2012
Date Updated
--/--/--
Description
Detached complex-plan double-pile multiple-bay single-storey gate lodge with half-dormer attic, dated 1880, having advanced gabled entrance bay to north-east (front) elevation, with cat-slide roof forming single-storey elevation to north side of this, and having full-height gabled projecting block to south-west elevation, with porch having hipped roof to re-entrant corner. Recent three-bay two-storey over basement extension to north-west corner and unfinished single-storey extension to north. Pitched and hipped roofs having sandstone copings stones, carved sandstone apex stones with wrought-iron decorative finials to gables, and replacement tiles. Raised eyebrow dormer windows. Cut sandstone chimneystacks, with corbelled chimneystack to south-east gable. Cast-iron rainwater goods. Snecked cut limestone walls with sandstone dressings and projecting plinth course. Chamfered corners at ground floor level of south-east gable having carved convex corbel. Square-headed window openings, some paired, having chamfered sandstone surrounds and recent replacement aluminium windows. Relieving arch over ground floor paired windows to south-east elevation. Square-headed door opening within open entrance porch having square-plan pier, with chamfered sandstone surround and replacement aluminium door. Carved sandstone date plaque over entrance to porch. Door opening on south-west elevation with carved sandstone shouldered square-headed opening with replacement aluminium doors. Front of site enclosed by sandstone plinth wall with cut-sandstone piers and wrought-iron railings. Carved sandstone pier to pedestrian gate opening, carved sandstone piers to avenue entrance. Site entrance located between lodge and shore of Lough Muckno.
Appraisal
This gate lodge, originally known as "South Lodge", is notable for its very high quality stonework as displayed in the window and door surrounds, chimneystacks and carved chamfered corners. It is one of a number of nineteenth-century structures located within Concra Wood associated with the Hope Castle Estate, and as such forms part of a notable demesne group. Its decorative qualities make it a particularly fine example of nineteenth-century demesne gate lodge architecture and add interest to its rural setting. The asymmetrical form, multiplicity of gables, and complex plan create multiple interesting elevations, present a 'front' to both the public road and to the estate entrance, another feature of Gothic revival gate lodge architecture. Recent alterations have impacted on its heritage quality.
