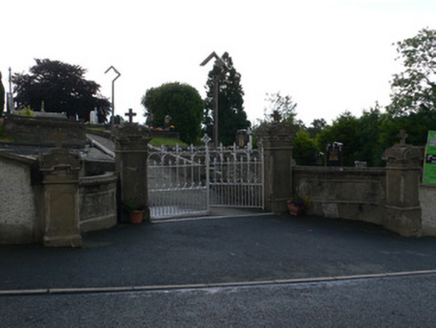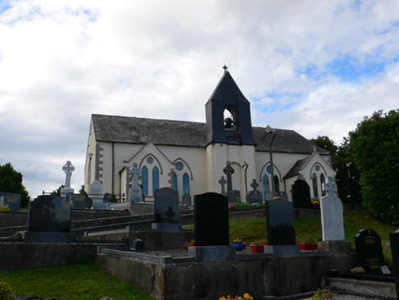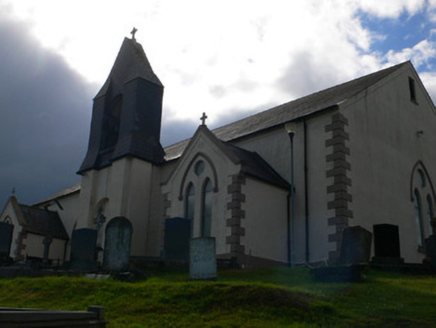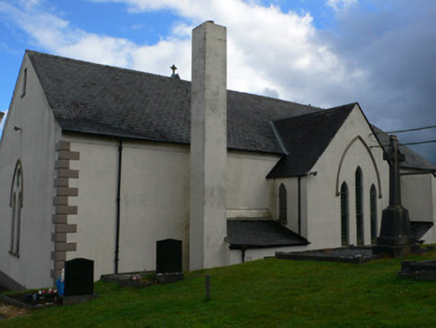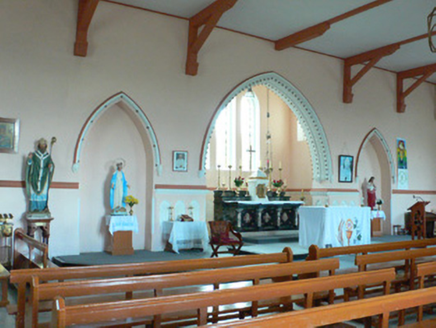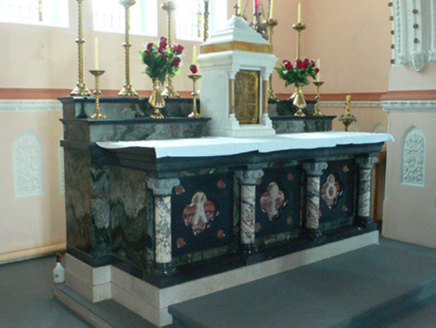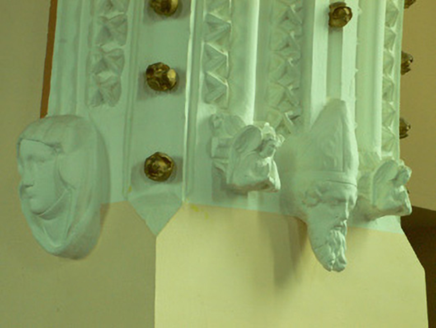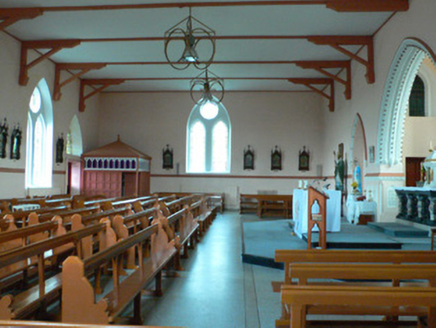Survey Data
Reg No
41402606
Rating
Regional
Categories of Special Interest
Architectural, Artistic, Social
Original Use
Church/chapel
In Use As
Church/chapel
Date
1830 - 1955
Coordinates
270322, 310184
Date Recorded
29/07/2013
Date Updated
--/--/--
Description
Freestanding five-bay rectangular-plan Catholic Church, built 1833 and modified 1907 and c.1950, having three-stage central belfry with Tegral roofing, pair of gable-fronted projecting bays towards each end of principal (south) elevation, gable-fronted apse and single-storey extension to rear (north). Pitched slate roof having replacement metal rainwater goods and painted stone copings with cross gable apex finials to projecting bays. Painted smooth rendered walls with painted rendered quoins set on painted rendered plinth. Various window openings, pairs of pointed-arch window openings with round window above to front, east and west elevations having painted rendered hood-mouldings and painted stone sills with metal framed square glazing. Apse having triple-light pointed-arch window openings with painted rendered hood-moulding and stone sills with metal-framed square glazing. Single pointed-arch window openings having painted stone sills and metal-framed square glazing to east and west of apse. Square-headed window openings to east and west gables having timber louvres and painted stone sills. Interior having painted smooth rendered walls having moulded decoration and moulded dado rail, decorative central pointed arch to chancel with decorative pointed arches either side, flat rendered ceiling with exposed roof trusses, painted glass windows, timber pews and confessionals. Entrance located in projecting bay of front elevation, facing east, and comprising square-headed door opening with recent timber doors. Church sited within graveyard having square-plan gate piers and cast-iron gates to east and bounded by painted pebble-dashed walls with concrete coping.
Appraisal
The external appearance of Saint Patrick's Church is unusual, with its belfry sited half-way along one side. Its interior has a rare surviving example of a plan with the altar in the middle of a long wall. The altar area has been well articulated with an archway having good quality render detailing, with interesting stops in the form of human heads and angels. The dark marble altar and the carved timber confessionals, the latter in the form of hip-roofed boxes, are unusual features. The setting of the church, on a hill, gives it a strong presence in the landscape.
