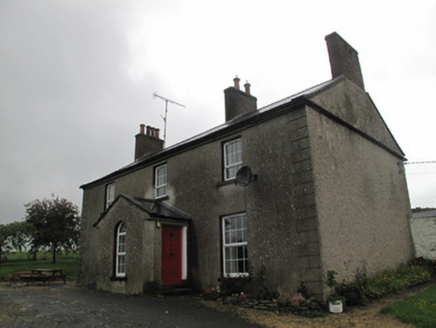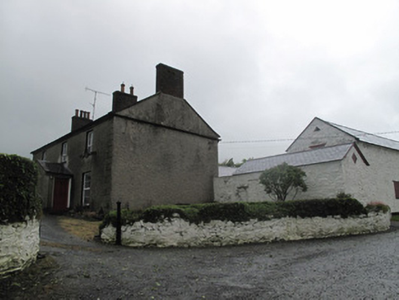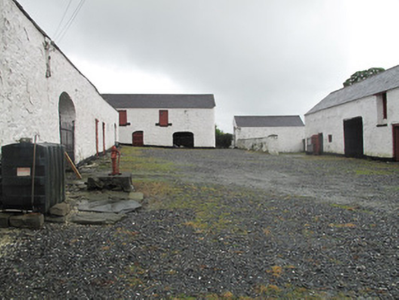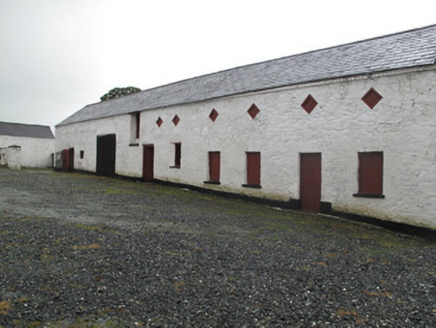Survey Data
Reg No
41402707
Rating
Regional
Categories of Special Interest
Architectural
Original Use
Farmyard complex
In Use As
Farmyard complex
Date
1780 - 1820
Coordinates
277130, 311895
Date Recorded
15/06/2012
Date Updated
--/--/--
Description
Farmyard comprising house, with yard of outbuildings to rear, built c.1800. Detached three-bay two-storey house, having gabled porch with chamfered corners to front (south-east) elevation. and rear return having lower pitched roof, partly catslide over single-storey projection to rear (north-west) elevation. Pitched slate roofs, with red brick chimneystacks with clay pots, rendered copings, clay ridge tiles, and cast-iron rainwater goods, having terracotta ridge tiles and painted masonry chimneystack to return with clay pot. Lined-and-ruled rendered walls to front elevation and south-west gable, roughcast rendered elsewhere. Round-headed window opening to front of porch, square-headed elsewhere, with painted masonry and painted tooled stone sills, and replacement uPVC windows throughout. Square-headed timber panelled door to porch, with dressed stone steps. Yard to rear of house, having multiple-bay single-storey outbuilding with attic storey to south-west range, multiple-bay two-storey outbuilding to north-east range, and detached single and two-storey outbuildings to north-west boundary of yard. Pitched slate roofs with red brick eaves courses, and painted rubble stone walls. Diamond-shaped openings to first floor of north-east range, square-headed openings to ground floor and other ranges. Elliptical-arch and depressed three-centred carriage openings to north-west and south-west ranges. Timber battened fittings, wrought-iron gate to north-west range. Cast-iron pump to yard. Yard entrances to north-west boundary and to north corner, each having wrought-iron gate. Rubble stone boundary walls to front garden, having cast-iron gate piers.
Appraisal
This farmyard is a good example of a medium-sized farming concern in County Monaghan. The farmhouse is simple but displays some interesting features, such as the rendered quoins and the chamfered corners to the porch. The formal front elevation contrasts pleasantly with the more informal rear elevation, possibility indicating that the front facade is a later configuration. The outbuildings are of good quality and are notable for their intactness and aesthetically pleasing presentation. The variety of door and window openings in the buildings is typical of vernacular architecture. The water pump to the yard adds to the heritage value of the group.







