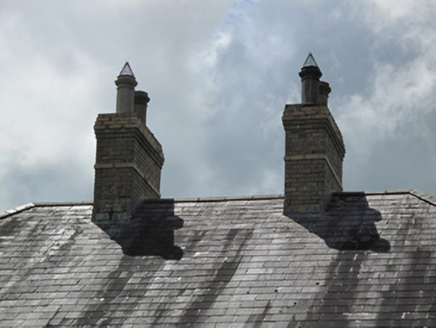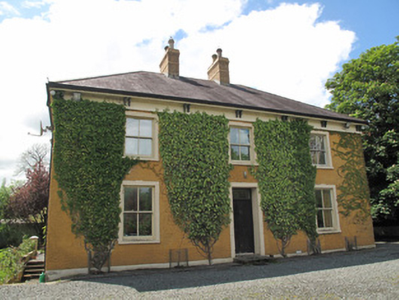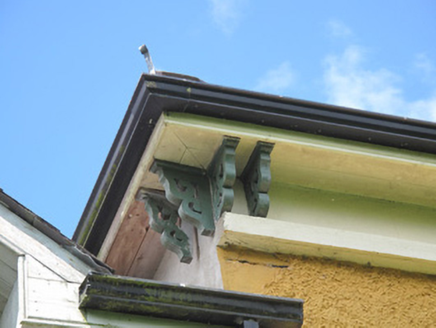Survey Data
Reg No
41402711
Rating
Regional
Categories of Special Interest
Architectural
Original Use
House
In Use As
House
Date
1850 - 1870
Coordinates
280050, 311568
Date Recorded
06/06/2012
Date Updated
--/--/--
Description
Detached three-bay two-storey house with attic, built c.1860, having slightly lower and recent four-bay return to south end of rear (west) elevation. Hipped slate roof, with recessed rendered eaves course and paired carved timber eaves brackets, paired yellow brick chimneystacks with clay pots, and replacement rainwater goods. Roughcast rendered walls with render plinth course to main building, and smooth render and brick walls to return. Square-headed window openings throughout with two-over-two pane timber sliding sash windows, having painted tooled stone surrounds and sills. Some timber panelled shutters to interior. Square-headed door opening to front with painted cut-stone surround, timber panelled door with stone step, and overlight.
Appraisal
This handsome house is typical of middle-sized houses in this area, the symmetry of its façade articulated by its hipped roof, paired central chimneystacks, and regular fenestration pattern. Cut-stone surrounds and decorative eaves brackets enliven the façade and add artistic interest. It was possibly built to replace an earlier house and was probably connected to the Laragh beetling and drying mills, which place it in the district's industrial and social history.





