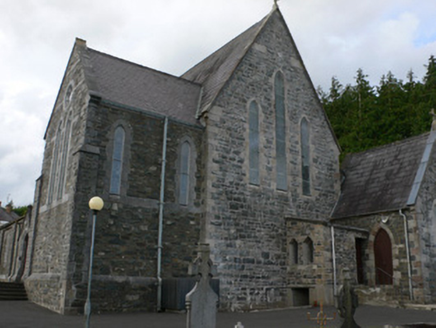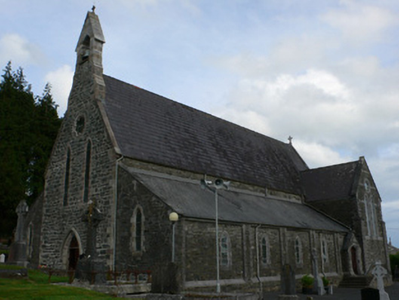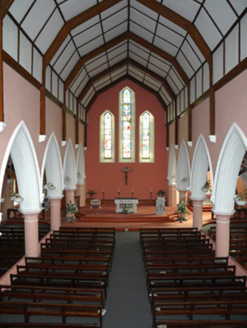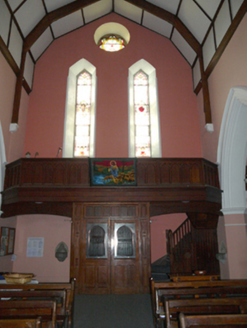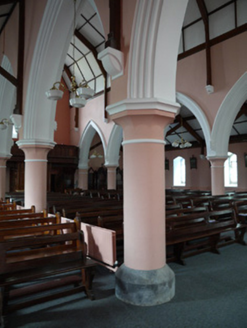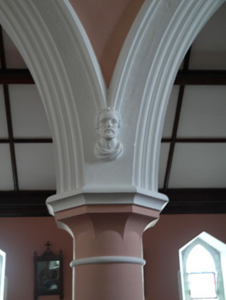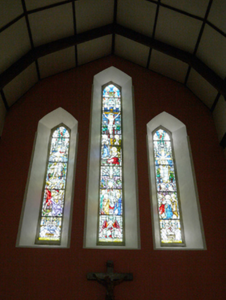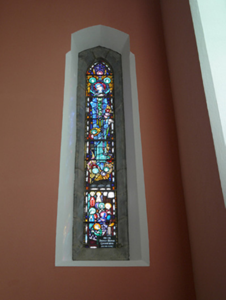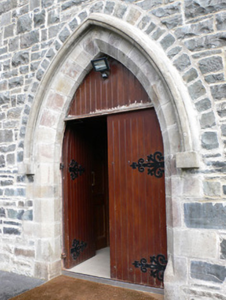Survey Data
Reg No
41402726
Rating
Regional
Categories of Special Interest
Architectural, Artistic
Original Use
Church/chapel
In Use As
Church/chapel
Date
1860 - 1915
Coordinates
277405, 307648
Date Recorded
30/04/2012
Date Updated
--/--/--
Description
Freestanding gable-fronted limestone-built Early English Gothic style Roman Catholic church, built 1912 to designs by John McDonnell of Belfast. Consisting of seven-bay nave flanked by lean-to aisles to north and south sides, that to south having slightly projecting gabled porch, transept to east end of south side and gabled sacristy to east end of north side. Pitched slate roof having slate ridge tiles and limestone copings, with apex cross finials and cast-iron rainwater goods. Snecked rock-faced limestone walls, plinths and bell-cote having tooled limestone quoins and dressings with tooled limestone copings and apex cross finials. Pointed-arch window openings with tooled limestone block-and-start surrounds and sills with stained-glass windows. paired window openings to transepts with trefoil heads and having cinquefoils to transepts and large multifoil window to gable-front. Triple-light east window. Pointed-arch door openings to front elevation, side aisles and sacristy, having tooled ashlar surrounds and timber tongued-and-grooved timber doors with decorative cast-iron hinges. Series of stone steps having snecked rock-faced limestone plinth walls and decorative metal railings leading to transept doors. Interior has pointed arcades to side aisles having head stops to hood-mouldings and painted masonry round-plan piers with stone plinths. Altar to south end, and entrance with timber gallery to north end. Arched roof lacking bracing to interior space, having timber ribs supported by masonry corbels. Carved timber gallery having timber dog-leg staircase over timber internal porch to north end of nave, with half-glazed timber panelled double-leaf doors. Carved timber confessionals to north end of east aisle. Altar raised on two steps, having carved marble altar furniture to main altar and side altars. Stained-glass windows with rendered reveals. Limestone stoup to porch. Church set within graveyard, bounded by rubble limestone wall to road having square-plan snecked rock-faced gate piers with cast-iron cross finials, and cast-iron double-leaf vehicular gate. Mature trees and hedgerow to remaining boundaries.
Appraisal
This church at Corduff is given an attractive appearance by the contrasting use of rock-faced limestone masonry with smooth ashlar dressings and by the variety of differently-shaped window openings. Its finely-designed bell tower contributes further to the visual appeal of the structure. The good quality rubble stone boundary wall to the front of the site completes the setting. With highly decorative well designed and executed stained-glass windows, including some twentieth-century lights by Richard King, who worked in the studio of Harry Clarke, the interior has artistic interest. The size, scale and rich decoration is indicative of the power and confidence of the Catholic Church in the late nineteenth century.
