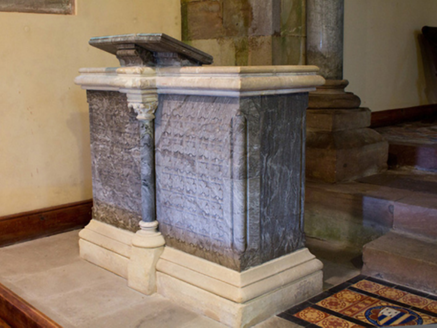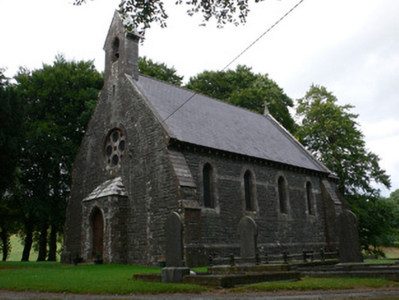Survey Data
Reg No
41402727
Rating
Regional
Categories of Special Interest
Architectural, Artistic, Social, Technical
Original Use
Church/chapel
In Use As
Church/chapel
Date
1865 - 1870
Coordinates
276181, 306183
Date Recorded
30/04/2012
Date Updated
--/--/--
Description
Freestanding gable-fronted limestone-built Gothic-style Church of Ireland church, built 1865-8, having four-bay nave and slightly lower half-hexagonal apse to rear (east), two-stage bell-cote and slightly projecting porch to gable-front. Pitched slate roof having stone copings and gable cross finials with cast-iron rainwater goods. Coursed rubble stone walls and lateral buttresses having ashlar sandstone dressings, courses and corbelling below eaves course. Pointed-arch window openings with block-and-start tooled sandstone surrounds and sills with iron lattice glazing. Large traceried rose window with tooled sandstone surround and geometrically patterned stained glass to gable-front. Main entrance has pointed-arch door opening with sandstone surround and timber tongued-and-grooved double-leaf door having decorative cast-iron hinges, and two stone steps. Interior has alabaster-lined walls, marble work by Sibthorp of Dublin and stained glass by Clayton & Bell. Pointed carved stone chancel arch having marble columns with carved stone crocketed capitals. Stone-vaulted soffit to apse. Smooth plastered vaulted ceiling to nave, with exposed timber arch-braced collared truss roof, feet of trusses registering as hanging posts borne on carved stone corbels, in cruck fashion. Tooled stone splayed reveals to windows, having roll mouldings and stained glass. Segmental-arch door opening to west end, having cut-stone surround with carved roll moulding, and timber panelled double-leaf door. Altar raised on six cut-stone steps having encaustic tiles depicting family crest shields set within stone flags. Stone flags to nave. Carved marble baptismal font to west end of nave, carved marble lectern to chancel. Timber pews, recent timber screen to west end of nave. Church is set within graveyard on elevated wooded site and bounded by mature trees.
Appraisal
Saint Patrick’s Church at Ardragh has a pleasant form, with its gable-front to one end and half-hexagon apse at the east. Its squat appearance on a fine elevated site displays the building to good effect. Externally the coursed rubble stone walls contrast well with the tooled sandstone dressings and finely crafted belfry, adding visual interest. Internally it is one of the most decorative of Monaghan's Church of Ireland churches, with stained glass by Clayton and Bell and marble work by Sibthorp of Dublin. The building, internally and externally illustrates the skill of nineteenth-century craftsmen and the wealth and prosperity of the Shirley family of Lough Fea, who endowed the building. The building is of social importance to the local Church of Ireland community. Its pleasant site is enhanced by the privacy that is provided by its surrounding woodland. The graveyard with its old grave markers further enhances the setting of the church.



