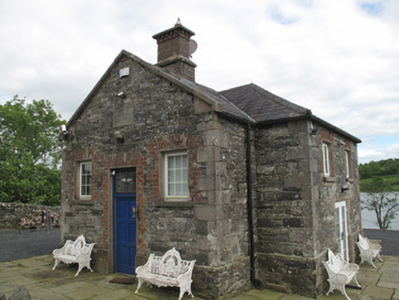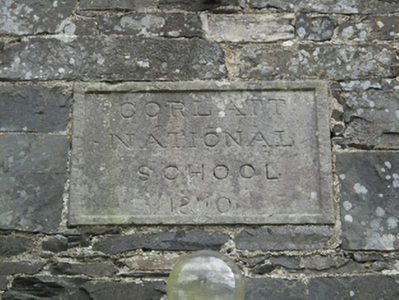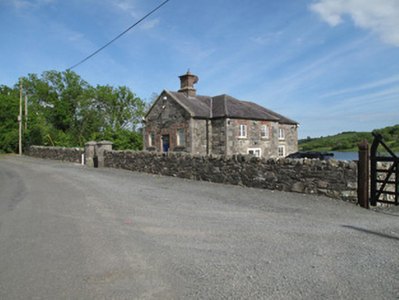Survey Data
Reg No
41402731
Rating
Regional
Categories of Special Interest
Architectural, Social
Previous Name
Corlat National School
Original Use
School
In Use As
House
Date
1865 - 1875
Coordinates
272903, 311164
Date Recorded
08/06/2012
Date Updated
--/--/--
Description
Detached split-level cruciform-plan school house, dated 1870, having gabled entrance bay to front (north) elevation, two-bay elevations to side projections and single-bay to rear projection, and with lower single-storey addition to rear re-entrant corner at east. Now in use as house. Hipped slate roof, pitched with dressed stone coping to front projection, shouldered red brick chimneystack, and some cast-iron rainwater goods. Rubble stone walls having dressed sandstone and limestone quoins and rubble plinth course with cut-stone coping. Cut-stone plaque over entrance inscribed: "CORLATT [sic] NATIONAL SCHOOL 1870". Square-headed window openings having red brick surrounds, except for rear elevation, cut-stone sills, and replacement uPVC windows. Chamfered stone surrounds to windows to rear and basement level to west elevation. Square-headed door opening to front with red brick surround and replacement timber door and overlight. Square-headed door opening to west elevation with chamfered stone surround and double-leaf replacement uPVC door. Square-headed door opening to lean-to to east with chamfered stone surround and replacement timber door. Wrought-iron pedestrian gate flanked by square-plan cut-stone piers having pointed caps. Stone steps to site entrance. Building sited at edge of Lisnakillewbane Lough.
Appraisal
The cruciform plan of this modest school house gives a strongly symmetrical appearance. It is one of a small group of similar schools in the region. Its construction is well executed and enhanced and enlivened by cut-stone detailing to the quoins, as well as red brick dressings. Contextual interest is provided by the date plaque to the front. It retains its essential character, and as a school, was of social significance to the locality.





