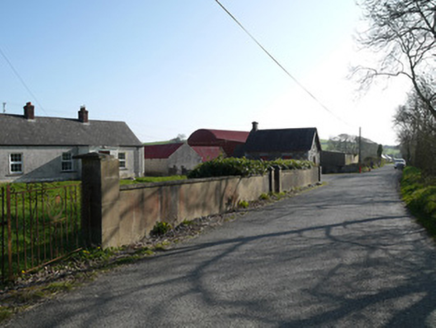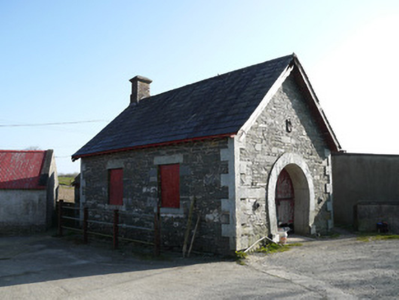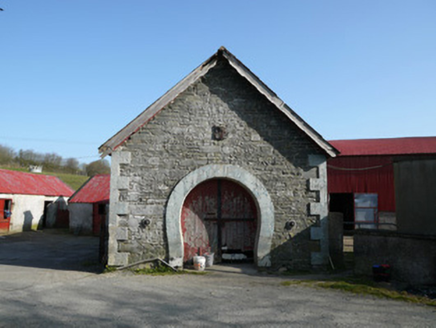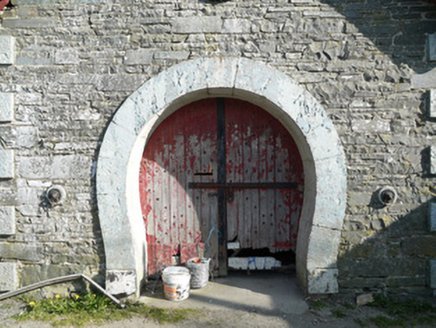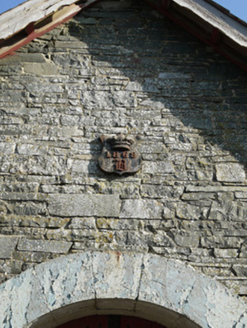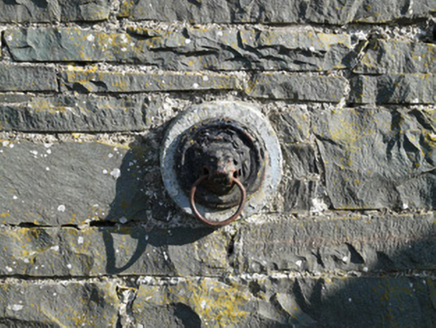Survey Data
Reg No
41402802
Rating
Regional
Categories of Special Interest
Architectural, Artistic, Social, Technical
Original Use
Forge/smithy
Date
1865 - 1870
Coordinates
283749, 311363
Date Recorded
27/03/2012
Date Updated
--/--/--
Description
Detached gable-fronted single-storey forge, dated 1869, having horseshoe entrance to front, and two-bay side elevations, with single-bay single-storey addition to rear, and projecting bay with catslide roof to east elevation. Pitched slate roof with carved timber bargeboards and exposed rafter ends to front, and having brick chimneystack with cut-stone coping. Snecked rubble limestone walls, having cast-iron date plaque over entrance with coronet, date and letter 'B' (for Bath estate). Square-headed window openings with dressed limestone lintels and cut limestone sills, now closed with corrugated-iron sheeting. Horseshoe arch has cut limestone voussoirs and timber battened double-leaf door. Cast-iron lion's head with tethering rings to either side of door. Set in concrete yard with two outbuildings having pitched corrugated-iron roofs, rendered walls, and square-headed openings. Twentieth-century house to west having horseshoe detail to gates.
Appraisal
This well constructed forge has the typical horseshoe doorway associated with estate buildings. It is enhanced by the quality of its stone detailing and the retention of the ornate tethering rings and date plaque. As well as being a suitable form to admit horses, the arch would have advertised the purpose of the building. It shares many characteristics with the recently restored forge in Essexford some 10km south-east and built in the same year. The date plaques on both buildings bear the letter 'B', indicating that they were commissioned by the Bath Estate. Now disused, however, the forge once provided a vital service in the rural community.
