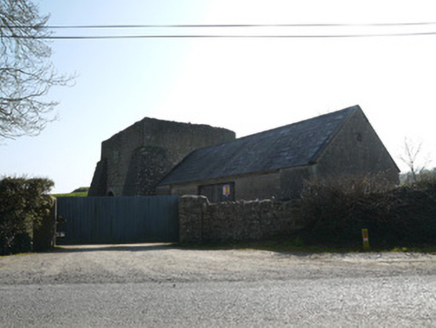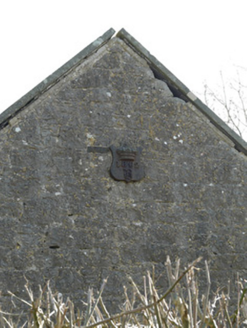Survey Data
Reg No
41402811
Rating
Regional
Categories of Special Interest
Architectural, Technical
Original Use
Kiln
Date
1840 - 1860
Coordinates
283848, 307384
Date Recorded
27/03/2012
Date Updated
--/--/--
Description
Rectangular-plan limestone lime kiln having buttressed corners and two flues with fire openings, built c.1850, built into a bank to rear (south), now defunct. Rubble stone walls, dressed and snecked stone to buttresses. Round arches to both fire openings,with red brick voussoirs and soffits. Exposed rock face below rubble stone wall to rear west side. Set back from road. Detached single-bay single-storey ancillary building to west of kiln, dated 1862, having pitched slate roof, roughly dressed stone walls, rendered walls to central recess to north elevation. Rubble stone boundary walls and pier, one recent rendered pier and recent gate.
Appraisal
This lime kiln is an industrial feature of technical interest, built to supply lime for agriculture. Lime kilns are notable structures of agricultural architecture and represent the material culture and technology of previous generations within the area. The kiln was used to burn lime to create fertilizer for the surrounding fields and to increase the alkalinity of the soil to protect animals from fluke infestations. The use of lime in this context has now been replaced by chemical fertilizers and pesticides. As this lime kiln is close to the quarries, it is likely the lime was also used for construction. The date stone to the west gable of the neighbouring building depicts a crown and the letter B, denoting the Bath Estate. It appears it may first have had a single fire opening, before being extended to the east at a later date. It makes a notable feature in the landscape today, a physical reminder of the technical and engineering skills and industriousness of its creators.





