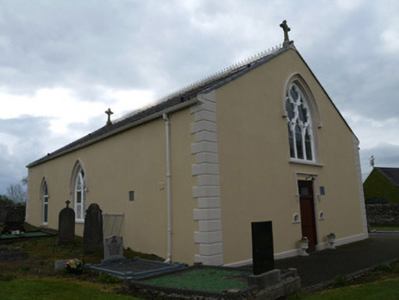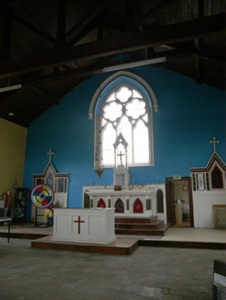Survey Data
Reg No
41402821
Rating
Regional
Categories of Special Interest
Architectural, Artistic, Social
Original Use
Church/chapel
Date
1795 - 1895
Coordinates
289709, 307835
Date Recorded
30/04/2012
Date Updated
--/--/--
Description
Freestanding Roman Catholic Church, consisting of three-bay nave with single-storey extension to east gable, dated 1796. Renovated and remodelled 1891. Pitched slate roof having decorative cast=iron ridge cresting, stone coping with cross gable apex finials and cast-iron rainwater goods. Smooth rendered and ruled-and-lined rendered walls having smooth rendered quoins set on smooth rendered plinth. Slate date plaque to north elevation reads: 'This Chapel was built under the inspection of Rev. Ber. Callan, Pastor of Inishkeen AD 1796'. Second slate date plaque to front (west) elevation reads: 'Remodelled and renovated by J.C. Maguire, Pastor, Inishkeen, A.D. 1891'. Various window openings, pointed-arch window openings to north and south elevations having rendered hood-mouldings and stone sills with one timber Y-traceried windows having lattice glazing (other windows have been replaced with uPVC windows), large pointed-arch window openings to gables having rendered hood-mouldings and stone sills with timber perforated tracery windows. Rear extension having square-headed window openings with stone sills and two-over-four pane timber sliding sash windows with ogee horns. Square-headed door opening to front gable having rendered hood-moulding containing carved faces and timber tongued-and-grooved double-leaf door with fanlight. Semi-circular stoups to either side of door, with hood-mouldings. Square-headed door opening to south elevation of rear extension having recent timber door. Interior has altar furniture raised on timber floor to south-east end. Timber gallery to north-west end, supported by timber columns having recent timber in-fill partition between columns. Timber tongue-and-grooved soffit and exposed timber braced tie-beam roof structure. Smooth rendered walls. Hood-mouldings having head stops to windows. Stone flags to floor. Church set within graveyard and bounded by rubble stone walls with metal gates to west.
Appraisal
This Catholic church is notable for its early, pre-Emancipation date. Its simple form is enhanced by the fine traceried windows to the gables and by subtler details such as the render quoins and the decorative ridge cresting. Internally, the altar and reredoses provide the decorative, as well as liturgical focus. The graveyard, encircling the church, provides a pleasant context for the building.



