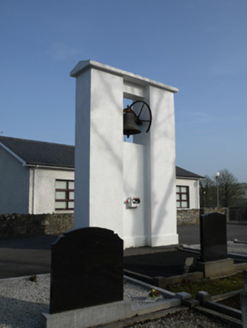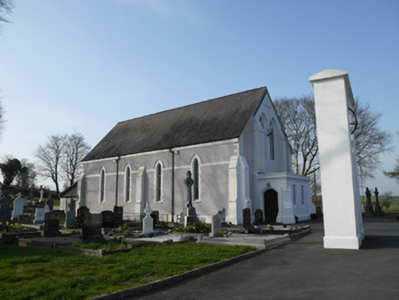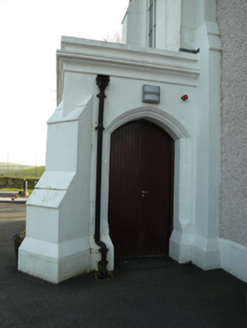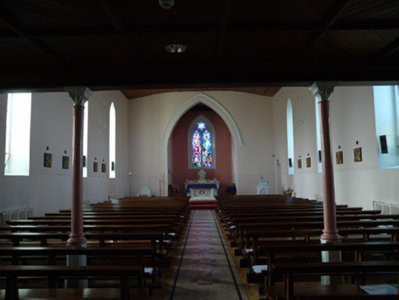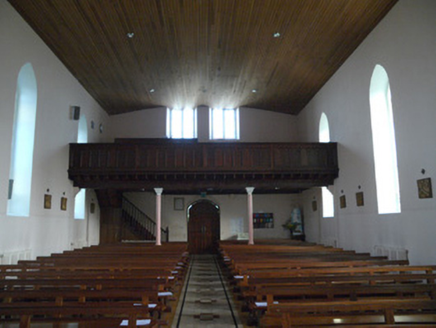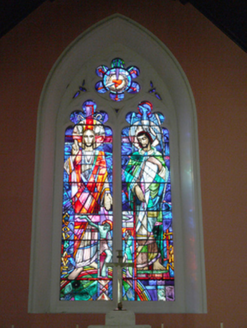Survey Data
Reg No
41403001
Rating
Regional
Categories of Special Interest
Architectural, Artistic, Social
Previous Name
Catholic Church of Saint John the Baptist
Original Use
Church/chapel
In Use As
Church/chapel
Date
1860 - 1865
Coordinates
274901, 305299
Date Recorded
25/03/2012
Date Updated
--/--/--
Description
Detached Roman Catholic church, built 1861, on site of earlier church, altered and extended 1912, to designs by John Joseph McDonnell of Belfast. Altar at west end, four-bay nave elevation, chancel with pitched roof to west gable with catslide annex to south of chancel, two lower flat-roofed extensions to west of chancel. Flat-roofed porch to east gable. Pitched slate roof having cast-iron rainwater goods. Wetdashed rendered walls with smooth render quoins and plinth. Painted stone pilaster buttresses. Relief Greek cross to entrance (east) gable. Pointed-arch door openings with chamfered rendered surrounds to side elevations of porch, having timber battened double-leaf doors. Square-headed door openings having timber doors to rear extensions. Lancet window openings to nave having rendered block-and-start surrounds with hood-mouldings and stained-glass windows. Pointed-arch window openings to front elevation having twin trefoil-headed lights with quatrefoils over. Pointed-arch window opening to chancel, having rendered block-and-start surround, hood-moulding, and stained-glass windows with timber tracery forming twin cinquefoil lights with sexfoil over. Square-headed window openings to front porch having stained-glass windows with timber tracery. Interior has timber gallery to east end of nave supported by two painted columns. Pointed arch to chancel, with render hood-moulding. Timber floor with tiled central aisle. Marble altar. Tongue-and-groove timber boarded ceiling. Pointed-arch door opening with timber panelled double-leaf doors leading from porch to nave. Stone stoup to entrance porch set into wall with pointed-arch recess. Church set within graveyard with recent grotto to east boundary. Free-standing painted rendered bell tower to south of church. Square-plan rubble limestone piers and recent gates to site entrance, and rubble limestone walls and mature trees to site boundaries.
Appraisal
Built on the site of an earlier chapel, this church is of importance as a place of worship for the local Catholic community of Corcreeghagh. The church retains its distinctive form and character and, together with the graveyard, is a fine contributor to the architectural heritage and social history of the locality. The bell tower is a striking mid-twentieth-century addition, and the stained glass by Richard King adds artistic interest to the interior of the church. The elevated site gives it prominence in the local landscape, particularly on approach from the south.
