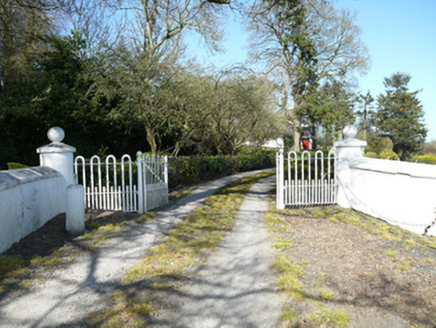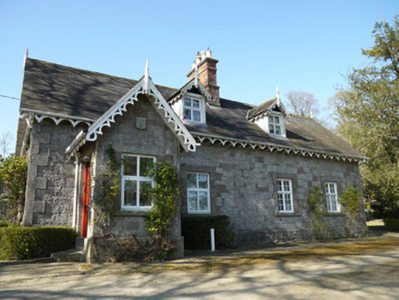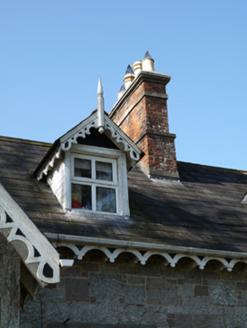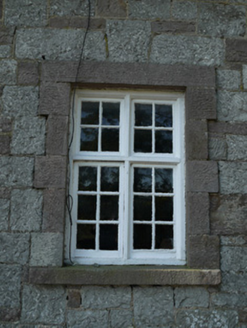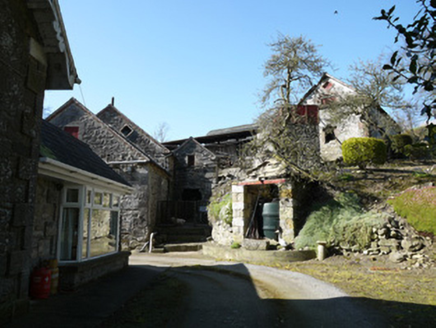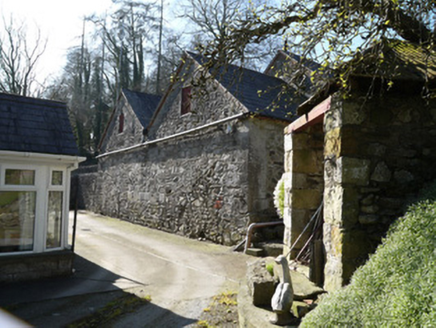Survey Data
Reg No
41403104
Rating
Regional
Categories of Special Interest
Architectural
Previous Name
Corcrin Cottage
Original Use
House
In Use As
House
Date
1855 - 1860
Coordinates
286522, 303347
Date Recorded
26/03/2012
Date Updated
--/--/--
Description
Detached four-bay single-storey house with dormer attic, dated 1858, having gabled dormer windows to front pitch, projecting entrance porch with pitched slate roof to south end of front (east) elevation, and two later two-bay single-storey additions with pitched slate roofs to rear elevation. Multiple stone outbuildings to rear (west) of site. Pitched slate roofs having timber finials and ornate eaves boards and bargeboards, red brick chimneystack with clay chimney pots, and some cast-iron rainwater goods. Snecked dressed limestone walls with raised tooled quoins. Square-headed window openings having cut-stone block-and-start surrounds and sills. Early multi-pane timber casement windows to two north end bays of front elevation and ground floor window to north gable, and replacement uPVC windows to all other openings. Square-headed door openings to either side of porch, having timber battened doors. Outbuildings to rear have pitched slate roofs with red brick eaves courses, and rubble stone walls with dressed quoins, and mixed square-headed openings, diamond-shaped window openings, and shouldered door openings, with remains of timber fittings. Water tank on raised rubble stone platform with square-headed opening, with cut-stone steps accommodating level changes. Set back from road having parterre garden to front with rubble stone wall to roadside. Cast-iron double-leaf entrance gate between rendered round piers. Mature trees to entrance avenue. Steep change in ground level to rear of house.
Appraisal
This is a well-constructed stone cottage with decorative detailing that retains much of its original character despite some twentieth-century alterations. Its attractive entrance gate and front garden have a presence on the busy Dundalk-Carrickmacross road. The substantial stone outbuildings continue to serve the house and have an unusually dominant presence due to their elevated siting directly behind the cottage.
