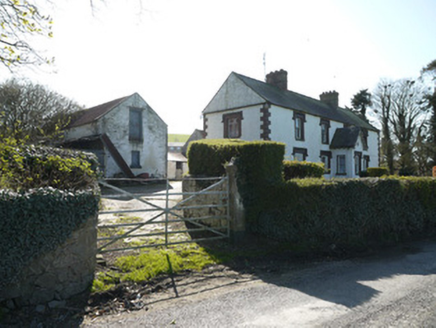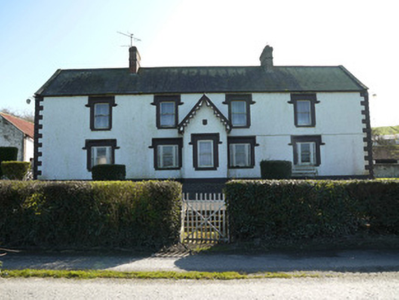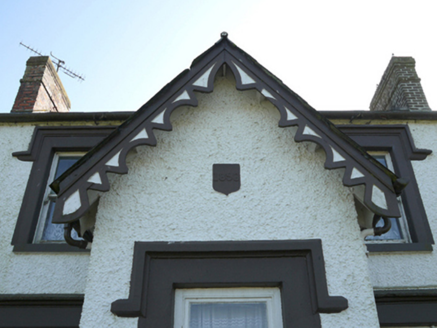Survey Data
Reg No
41403107
Rating
Regional
Categories of Special Interest
Architectural
Original Use
Farm house
In Use As
Farm house
Date
1855 - 1860
Coordinates
287199, 303331
Date Recorded
26/03/2012
Date Updated
--/--/--
Description
Detached two-storey farmhouse, dated 1858, having five-bay ground floor and four-bay first floor, gabled porch to front (north) elevation, two-bay two-storey return to rear with lean-to roof, and canted bay window with hipped slate roof to west gable. Outbuildings to yard to rear. Pitched slate roof, with cast-iron rainwater goods, paired red brick chimneystacks, and having decorative timber bargeboards to roof of porch. Roughcast rendered walls having smooth rusticated quoins, and with date plaque to porch. Square-headed window openings having smooth render surrounds and label-mouldings, one-over-one pane timber sliding sash windows, tripartite to ground floor of front elevation with moulded mullions. Timber casement windows to side elevations, including bay window. Square-headed door opening to west side of porch having recent timber door with over-light. Outbuildings having pitched corrugated-iron roofs, lime-washed rubble stone walls, and square-headed openings with remains of timber fittings. Set back from road with wrought-iron pedestrian entrance gate and hedge to roadside boundary. Wrought-iron field gate to north-east serving rear yard and outbuildings. Cast-iron water pump opposite pedestrian entrance.
Appraisal
This is a substantial well-proportioned farm house that retains its historic character and fabric. The flat open landscape between it and the Carrickmacross-Dundalk road and its slightly elevated siting means it has a strong presence in the locality. The outbuildings display many characteristics of vernacular architecture including white-washed rubble stone walls, providing an interesting contrast to the more formal appearance of the house, the latter created by the symmetry of fenestration and the decorative features highlighting its form.





