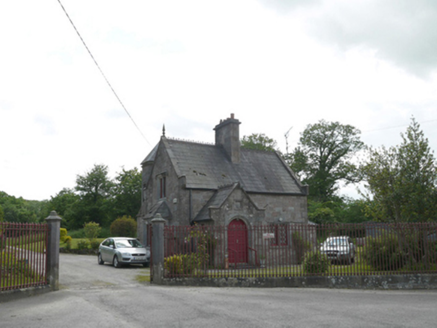Survey Data
Reg No
41403122
Rating
Regional
Categories of Special Interest
Architectural, Social
Original Use
Gate lodge
In Use As
Gate lodge
Date
1860 - 1865
Coordinates
282725, 303273
Date Recorded
11/06/2012
Date Updated
--/--/--
Description
Detached two-bay two-storey gate lodge with first floor partly accommodated in roof space, dated 1862, having projecting gabled porch to north elevation, octagonal-plan stair-tower to south elevation and canted bay windows to east elevation and to rear elevation. Pitched slate roof having cut-stone barges with carved apex stones, kneelered gables, and cast-iron ridge crestings. Spired roof to tower, having carved stone finial. Ashlar stone chimneystack. Cut snecked stone walls with projecting quoins. Square-headed window openings, some having chamfered stone reveals and label-mouldings, with timber-framed quarry-glazed windows. Entrance porch to north having pitched slate roof with cast-iron ridge crestings and kneelered gables. Stone shield over entrance. Round-headed door opening having carved stone surround with roll mouldings, and timber panelled double-leaf door. Set back from road on northern boundary of Lough Fea estate. Double-leaf spear-headed gates flanked by octagonal-plan cut-stone piers with carved capitals, in turn flanked by matching railings on cut-stone plinth, with terminating cut-stone piers. Rubble stone boundary walls.
Appraisal
Carrick Lodge is one of a number of gate lodges serving the Lough Fea estate. It may have been designed by architect George Sudden who was employed on the estate for some time in the mid-nineteenth century. Lough Fea is the seat of the Shirley family who, by 1876, had become the biggest landlords in County Monaghan. The lodge is well constructed and displays skilled stone masonry. It retains its early form and shares a number of characteristics with other estate buildings in the vicinity. The octagonal stair tower adds interest and is unique among this group of gate lodges. The entrance gate, railings and piers are very similar to those of Bracken Lodge to the east boundary of the estate and Lake Lodge to the west boundary.

