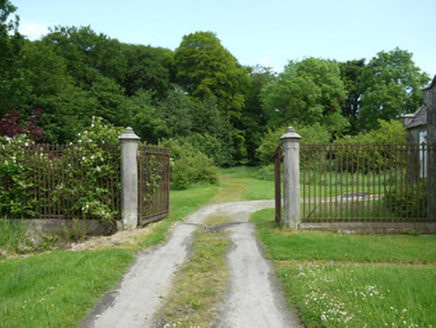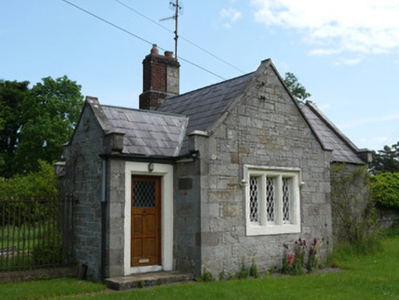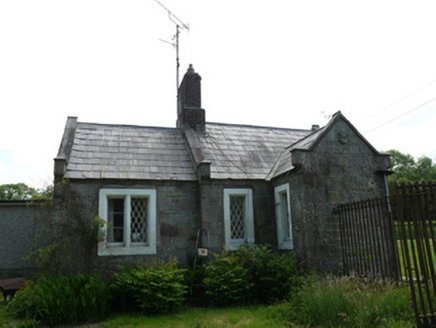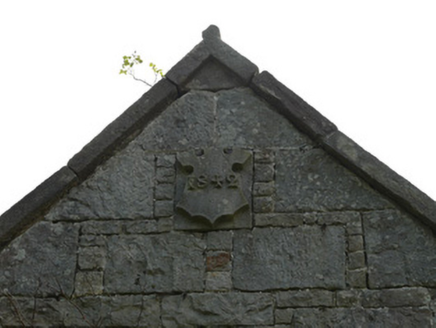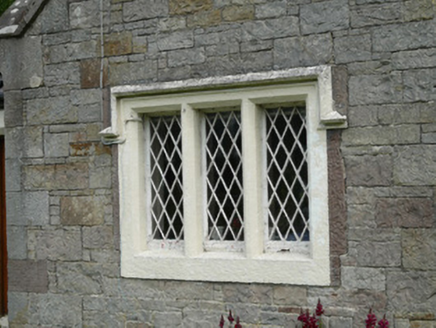Survey Data
Reg No
41403132
Rating
Regional
Categories of Special Interest
Architectural, Social
Original Use
Gate lodge
In Use As
House
Date
1840 - 1845
Coordinates
281806, 301334
Date Recorded
11/06/2012
Date Updated
--/--/--
Description
Detached two-bay single-storey gate lodge with attic storey, dated 1842, having projecting gabled bay to north end of front (west) elevation, forming full-height return to rear, gabled entrance porch to north elevation, lower single-storey addition to rear gable, and recent flat-roofed extension to rear, to south of rear returns. Pitched slate roofs having cut-stone barges and kneelered gables. Red brick and cut-stone chimneystack. Snecked dressed stone walls with tooled stone quoins. Carved stone date plaque to entrance porch gable. Square-headed window openings, some double, some triple-light, having chamfered stone surrounds and mullions. Carved stone label-mouldings to windows to front and south elevations. Some quarry-glazed windows, some fixed timber windows. Square-headed door opening with chamfered stone surround, having recent timber door. Two single-storey outbuildings to rear having pitched slate roofs with cut-stone copings, rubble stone walls, and square-headed openings with some timber fittings. and rubble stone wall enclosure to rear. Set back from road at T-junction on western boundary of Lough Fea estate. Estate entrance to north having cast-iron double-leaf gate, flanked by octagonal-plan cut-stone piers with carved caps, in turn flanked by matching railings on cut-stone plinth walls. Site entrance to south having wrought-iron double-leaf gate, cut-stone piers with rubble stone caps, flanked by rubble stone boundary walls.
Appraisal
Lake Lodge is one of a number of gate lodges serving the Lough Fea estate. It may have been designed by architect George Sudden who was employed on the estate for some time in the mid-nineteenth century. Lough Fea is the seat of the Shirley family who, by 1876, had become the biggest landlords in County Monaghan. The house is well constructed and displays skilled stone masonry. It retains its early form and shares a number of characteristics with other estate buildings in the vicinity. The entrance gate and railings with alternating spearheads and fleur-de-lys and the carved piers are very similar to those of Bracken Lodge to the east boundary of the estate. The complexity of plan and the many gables create pleasing views from several angles.
