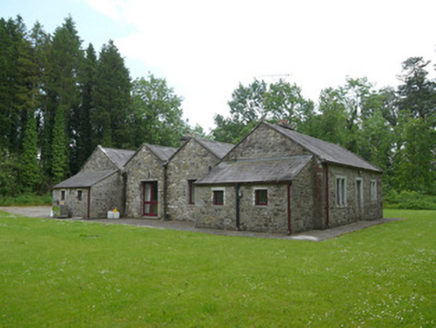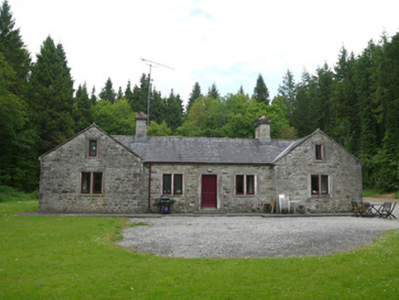Survey Data
Reg No
41403135
Rating
Regional
Categories of Special Interest
Architectural, Social
Previous Name
Carrickmacross Protestant Hall
Original Use
Hall
In Use As
House
Date
1840 - 1860
Coordinates
282597, 300977
Date Recorded
11/06/2012
Date Updated
--/--/--
Description
Detached five-bay single-storey Protestant hall with attic storey, built c.1850, having gabled projecting end bays to (south) elevation, forming returns to rear, with single-storey lean-to additions to rear gable of returns, and with recent extension between returns. Now in use as house. Pitched slate roofs with cut-stone barges, and ashlar limestone chimneystacks. Rubble limestone walls with cut-stone quoins. Square-headed window openings, double-light to ground floor front and side elevations, having chamfered stone surrounds, mullions and sills, with replacement timber casement windows. Square-headed door openings having chamfered stone surrounds and replacement timber doors, fronted by two steps. Set back from road at south entrance to Lough Fea estate, surrounded by woodlands. Recent gates to site entrance to south-east.
Appraisal
This well-constructed former Protestant hall displays skilled stone masonry. While no longer in use as a hall it retains its original character. It shares a number of characteristics with other buildings in the vicinity associated with the Lough Fea estate.



