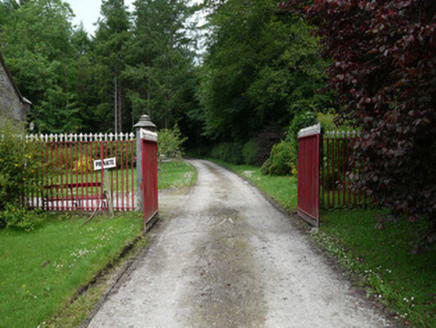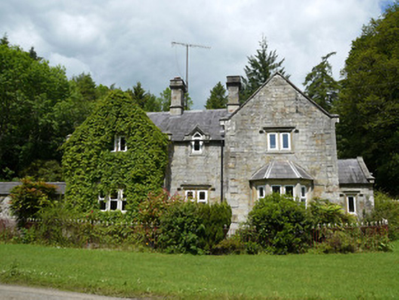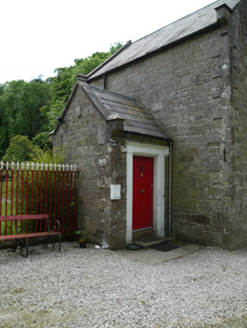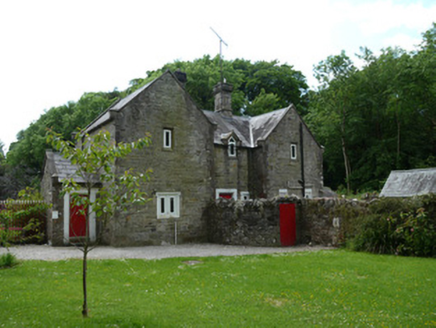Survey Data
Reg No
41403136
Rating
Regional
Categories of Special Interest
Architectural, Social
Original Use
Steward's house
In Use As
House
Date
1840 - 1860
Coordinates
283613, 301474
Date Recorded
11/06/2012
Date Updated
--/--/--
Description
Detached H-plan three-bay single-storey gate lodge with half-dormer attic, built c.1850, having advanced bays to either end of front (south) and rear elevations, that to west being full-height, that to east being higher; canted bay window to east gable of front elevation; gabled porch to east elevation; raised gablet to front and rear elevations, and multiple-bay single-storey outbuilding attached to west elevation. Formerly also used as land steward's house. Now in use as house. Pitched slate roofs with cut limestone chimneystacks and cut limestone barges with kneelered gables. Snecked limestone walls having cut limestone quoins. Square-headed window openings, some double and triple-light, having chamfered stone surrounds, cut-stone sills, and carved stone label-mouldings. Pointed window openings to dormer windows, having chamfered stone surrounds. Replacement uPVC windows throughout. Square-headed door opening to rear of porch, having chamfered stone surround, carved stone label-moulding and cut-stone step. Curved rubble stone boundary wall to garden to rear, having square-headed opening with timber battened door. Outbuildings to north-west of site with pitched slate roofs and rubble stone walls. Wrought-iron railings forming boundary to front of house. Set back from road at south-east entrance to Lough Fea estate. Site entrance to east having cast-iron double-leaf gate, cut limestone octagonal-plan piers with carved caps, in turn flanked by matching cast-iron railings on cut limestone plinth.
Appraisal
Bracken Lodge is the largest of a number of gate lodges serving the Lough Fea Estate. It is understood to have been the land steward's house, as well as functioning as a gate lodge, which would explain its larger size. Lough Fea is the seat of the Shirley family who, by 1876, had become the biggest landlords in County Monaghan. The house is well constructed and displays skilled stone masonry. It retains its original form and shares a number of characteristics with other estate buildings in the vicinity. The entrance gates and railings are similar to several other gate lodges on the estate, with their distinctive alternating fleur-de-lys and spearheads, and the carved piers are very similar to those of Lake Lodge to the west boundary of the estate.







