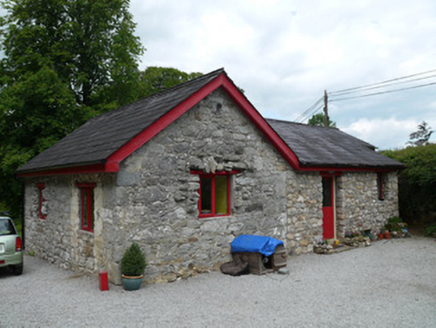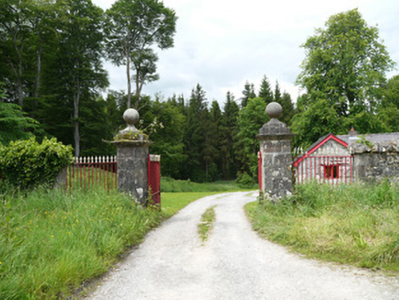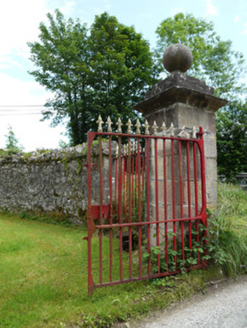Survey Data
Reg No
41403137
Rating
Regional
Categories of Special Interest
Architectural, Artistic, Social
Original Use
Demesne walls/gates/railings
In Use As
Demesne walls/gates/railings
Date
1840 - 1860
Coordinates
284311, 300296
Date Recorded
11/06/2012
Date Updated
--/--/--
Description
Entrance gateway to Lough Fea, erected c.1850, comprising pair of square-plan dressed limestone piers with moulded cornices and with stepped caps topped by ball finials. Set back from road at most southerly entrance to Lough Fea. Double-leaf cast-iron vehicular gate, flanked by matching railings, set between rubble stone boundary walls. Detached two-bay single-storey gate lodge inside gateway, having partly blocked former door opening to front (west) elevation and extension to rear elevation. Now in use as house and having pitched slate roofs with plain timber bargeboards and red brick chimneystack, rubble stone walls, square-headed openings with rough rubble dressings to surrounds, and having replacement timber windows and doors.
Appraisal
This gateway to Lough Fea befits the house within the demesne of the largest estate in County Monaghan. It displays skilled stone masonry and metalwork. The associated gate lodge, Dublin Lodge, is rather crudely built compared to the other, cut-stone lodges around the demesne.





