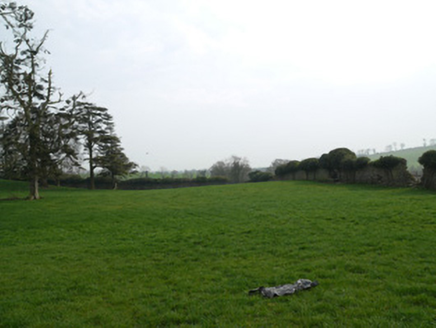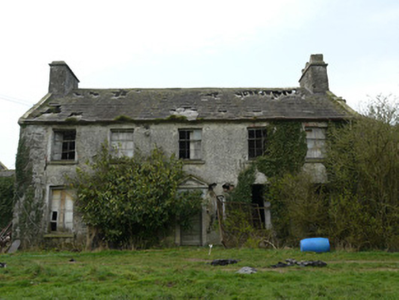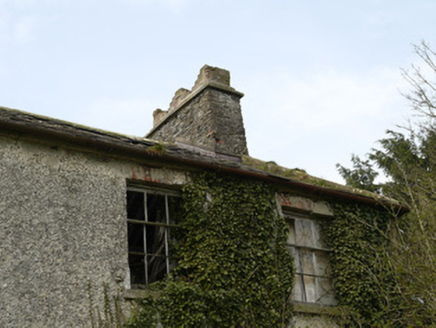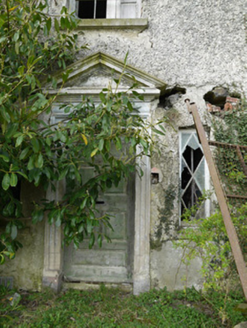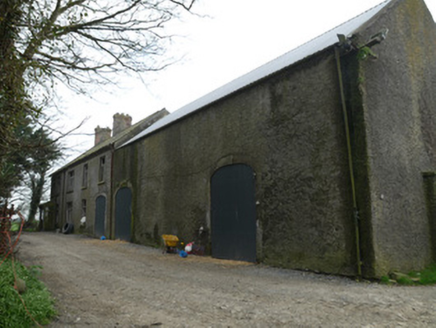Survey Data
Reg No
41403201
Rating
Regional
Categories of Special Interest
Architectural
Original Use
Country house
Date
1740 - 1780
Coordinates
291011, 306018
Date Recorded
22/03/2012
Date Updated
--/--/--
Description
Detached five-bay two-storey country house, built c.1760, with main elevation facing south, having two-storey gabled return to centre of rear elevation, and having lower two-storey wing to east end of main block, this wing having two-bay south elevation set back from main facade with canted bay window, and with five-bay side elevation with integral carriage arch leading to yard to rear formed by outbuildings. Now derelict. Pitched slate roofs, hipped at south end of east wing, with cast-iron rainwater goods, and rubble stone chimneystacks to gable ends of main block, red brick castellations to east end stack, and red brick chimneystacks with clay pots to east wing. Roughcast rendered walls. Square-headed window openings throughout, with remains of three-over-six pane timber sliding sash windows to first floor front elevation, two-over-two pane windows to rear, and replacement timber casement windows to east wing. Square-headed door opening to main block, having pedimented cut and carved granite doorcase, flanked by mullioned sidelights. Lean-to latticed timber porch to east elevation of east wing. Camber-headed integral carriage arch to east wing, with recent corrugated-metal door. Lofted single-storey outbuilding attached to north gable of east wing, having pitched corrugated-metal roof, roughcast rendered walls, and camber-headed carriage arches. Roofless remains of outbuildings to west range of yard, having rubble stone walls. Remains of rubble stone boundary walls of walled gardens to south and west. Set in own grounds, ruinous single-storey rubble stone gate lodge alongside stream inside site entrance.
Appraisal
Rocksavage is a well-proportioned small country house which, despite its dereliction, retains its form and scale and hence much of its character. Much of the early joinery remains, indicating skilled craftsmanship. Its setting with a gate lodge, winding avenue, agricultural buildings and walled garden is representative of Georgian country houses and indicates the self-sufficient nature of country estates, with the demesne sustaining the inhabitants of the house. The east wing appears to be an early addition. Lewis' Topographical Dictionary of 1837 names the house as that of a J. Plunkett Esq., one of a number of principle seats of gentlemen in the parish of Donaghmoyne.
