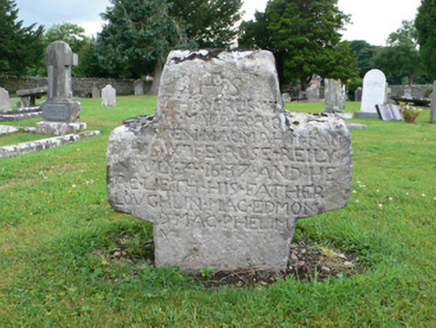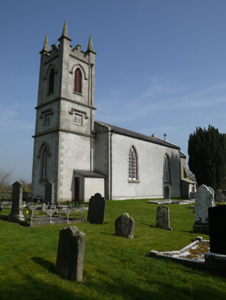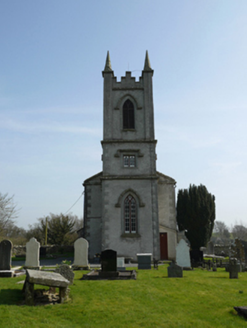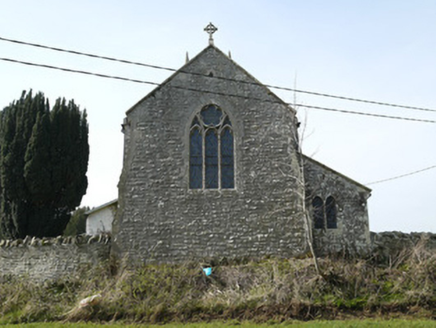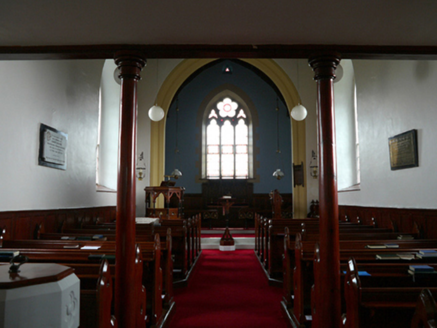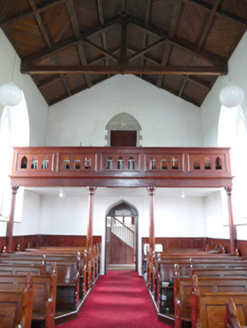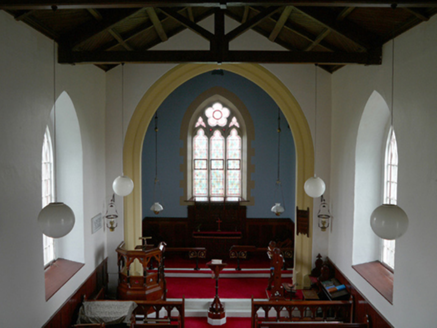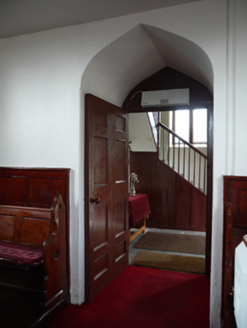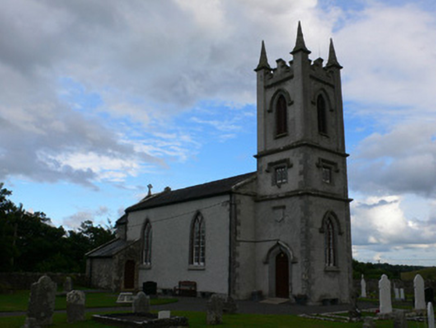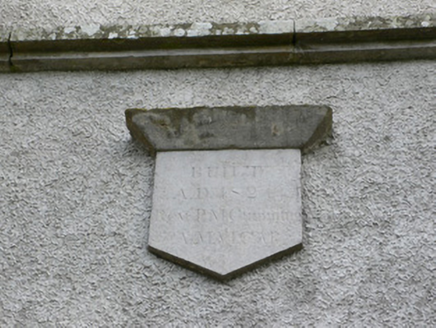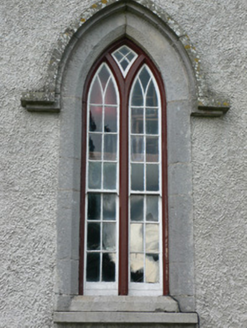Survey Data
Reg No
41403301
Rating
Regional
Categories of Special Interest
Architectural, Artistic, Scientific, Social
Original Use
Church/chapel
In Use As
Church/chapel
Date
1820 - 1895
Coordinates
279857, 299682
Date Recorded
30/04/2012
Date Updated
--/--/--
Description
Freestanding Church of Ireland church, dated 1824, having two-bay nave, three-stage square-plan tower and chancel and vestry of 1891. Single-storey lean-to extension to re-entrant corner of tower and nave, and single-storey lean-to extensions to south. Pitched slate roof having stone copings with cross gable finials and cast-iron rainwater goods, with crenellated parapet and corner pinnacles to tower. Roughcast rendered walls having cut-stone quoins and string courses set on smooth rendered plinth. Coursed limestone walls to chancel and north extensions. Stone date plaque to front elevation with lettering 'Built A.D. 1824/Rev. R.M. Cumming A.M. Vicar'. Pointed-arch double-light window openings having tooled limestone surrounds and stone sills with timber Y-traceried windows. Pointed-arch window opening to ground level of tower having tooled limestone surround, hood-moulding and timber Y-traceried frame. Square-headed double-light window openings to second stage of tower having tooled limestone surround, and label-mouldings. Top level of tower having pointed-arch window opening with tooled limestone surround, hood-moulding and timber louvres. Pointed-arch door opening to front elevation having tooled limestone surround, hood-moulding and timber tongued-and-grooved double-leaf door. Square-headed door opening to front extension having tooled limestone surround and timber door. Square-headed door opening to rear extension having recent timber door. Altar to east end of nave, with moulded pointed chancel-arch and carved timber altar rails and altar furniture. Timber gallery to west end, with staircase in entrance porch, and square-headed door opening with block-and-start surround and tympanum to gallery. Exposed timber king-post roof, with tongue-and-groove timber boarding to soffit. Smooth rendered walls with timber panelling to dado level. Timber pews flanking central aisle, on raised timber floors. Free-standing baptismal font to west end of nave. Pointed-arch door opening with timber panelled door leaf leading from entrance lobby to nave, and stone flagged floor to lobby. Pointed-arch door opening with timber battened door between chancel and vestry. Large graveyard surrounding church, containing early stone grave markings. Painted dashed walls to front boundary and coursed limestone walls to remaining boundaries, with round-plan painted dashed gate piers having cast-iron gates.
Appraisal
This early nineteenth-century church, set within its own grounds occupies a pleasant site, enhanced by its rural picturesque setting. The building was extended over time, retaining its original character and interesting features such as its timber Y-traceried windows. The graveyard, with its early stone markers, encircles the church and is a site of historical and archaeological importance.
