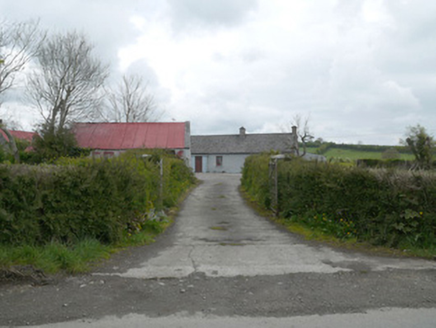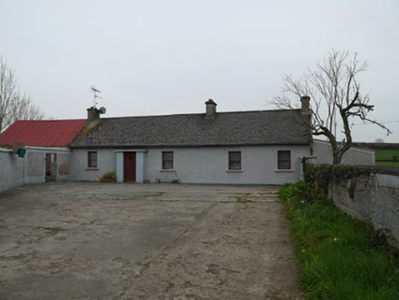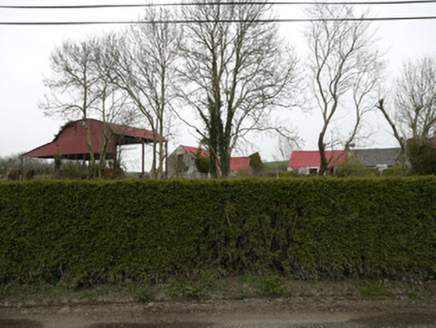Survey Data
Reg No
41403409
Rating
Regional
Categories of Special Interest
Architectural
Original Use
Farmyard complex
In Use As
Farmyard complex
Date
1780 - 1820
Coordinates
284193, 297881
Date Recorded
23/03/2012
Date Updated
--/--/--
Description
Farmyard complex, built c.1800, comprising five-bay single-storey house with flat-roofed entrance porch to front (west) elevation, with two-bay single-storey outbuilding attached to north gable and single-storey outbuilding to west and further detached farmyard structures to north. Pitched tiled roof with rendered chimneystacks. Roughcast rendered walls. Square-headed openings having replacement timber windows and door. Adjoining outbuilding to north has pitched corrugated-iron roof, rendered walls, and square-headed openings. Detached single-storey outbuilding to west having pitched corrugated-iron roof and rendered walls. House set back from road with concrete yard to front. Rendered gate piers with metal entrance gates. Rendered wall dividing front yard from farmyard to west, having corrugated-iron gate between rendered piers and square headed door opening to east.
Appraisal
This house and its outbuildings retain their form and scale which contributes to their character. The outbuilding to the west and dividing wall are twentieth-century additions. The dwelling form and proportions, with the small irregularly-placed openings, are typical of Irish vernacular houses.





